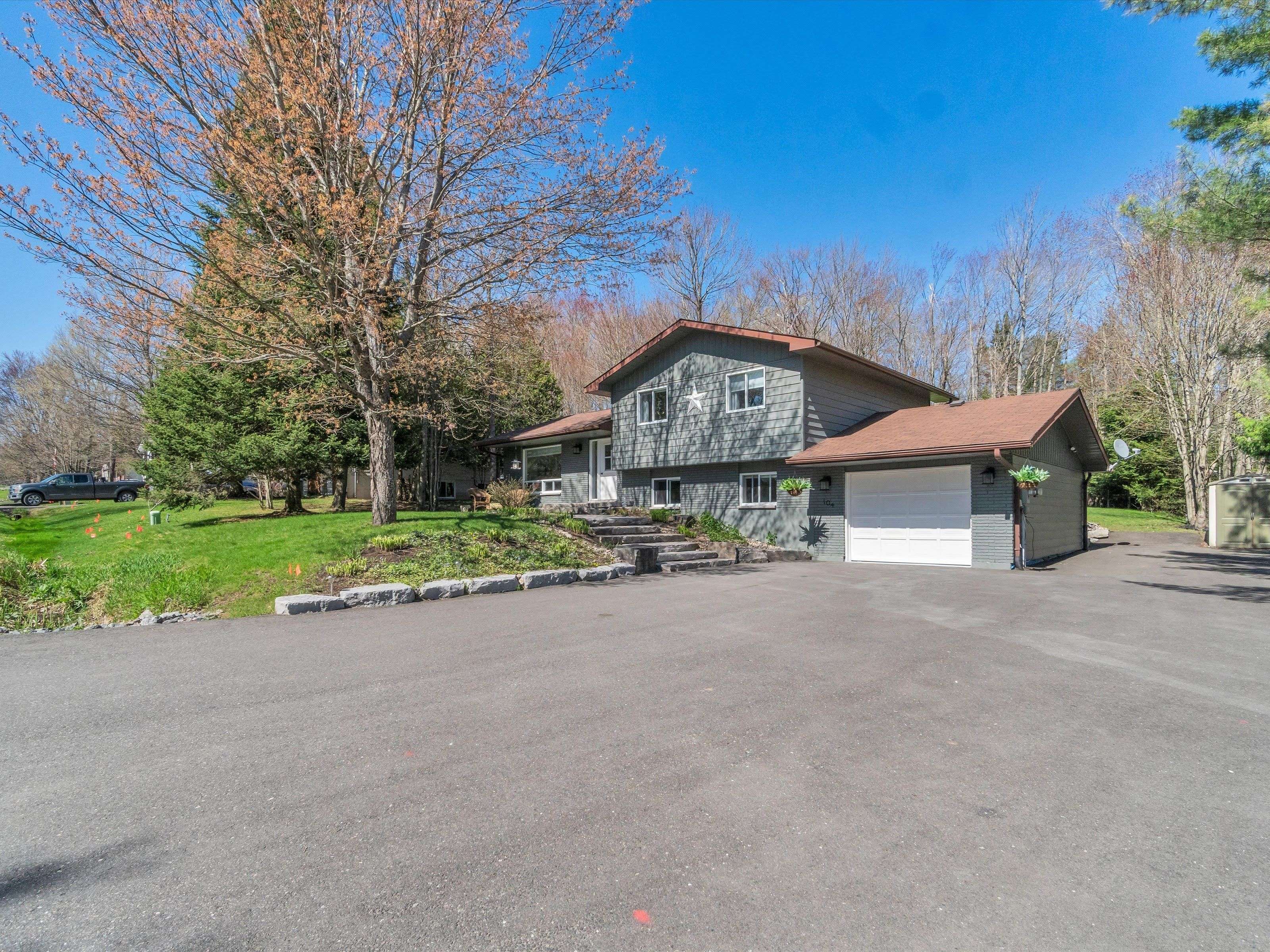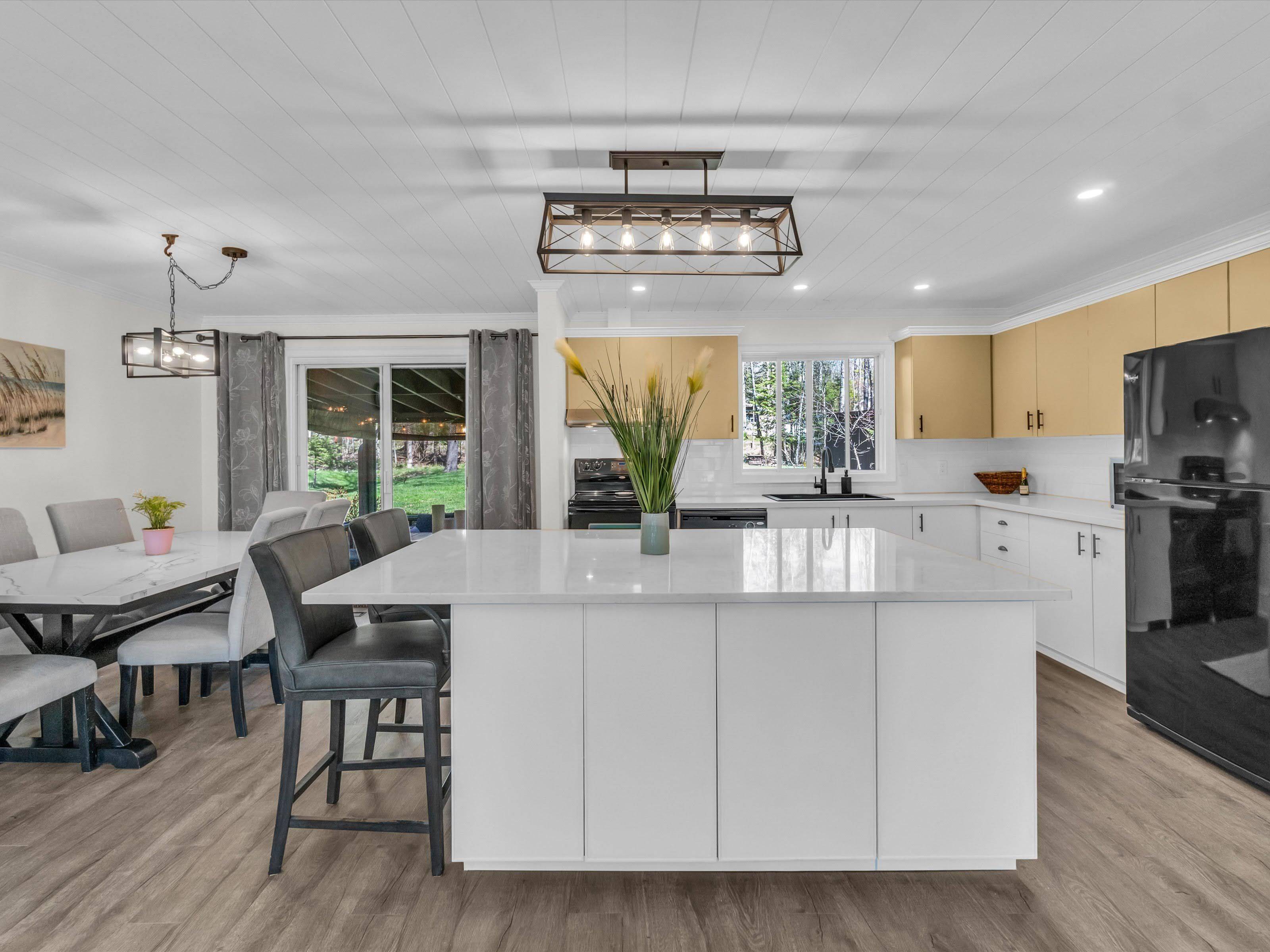4 Beds
3 Baths
0.5 Acres Lot
4 Beds
3 Baths
0.5 Acres Lot
Key Details
Property Type Single Family Home
Sub Type Detached
Listing Status Active
Purchase Type For Sale
Approx. Sqft 1100-1500
Subdivision Monck (Bracebridge)
MLS Listing ID X12233983
Style Sidesplit
Bedrooms 4
Annual Tax Amount $3,358
Tax Year 2024
Lot Size 0.500 Acres
Property Sub-Type Detached
Property Description
Location
Province ON
County Muskoka
Community Monck (Bracebridge)
Area Muskoka
Rooms
Family Room No
Basement Apartment, Separate Entrance
Kitchen 2
Separate Den/Office 1
Interior
Interior Features Air Exchanger, Generator - Partial, In-Law Suite, Water Heater, Water Meter, Upgraded Insulation
Cooling Central Air
Fireplace No
Heat Source Gas
Exterior
Parking Features Private Triple
Garage Spaces 1.0
Pool None
Waterfront Description None
View Forest
Roof Type Asphalt Shingle
Topography Wooded/Treed,Dry,Flat,Sloping
Lot Frontage 100.0
Lot Depth 220.0
Total Parking Spaces 9
Building
Foundation Block
Others
ParcelsYN No
"My job is to find and attract mastery-based agents to the office, protect the culture, and make sure everyone is happy! "






