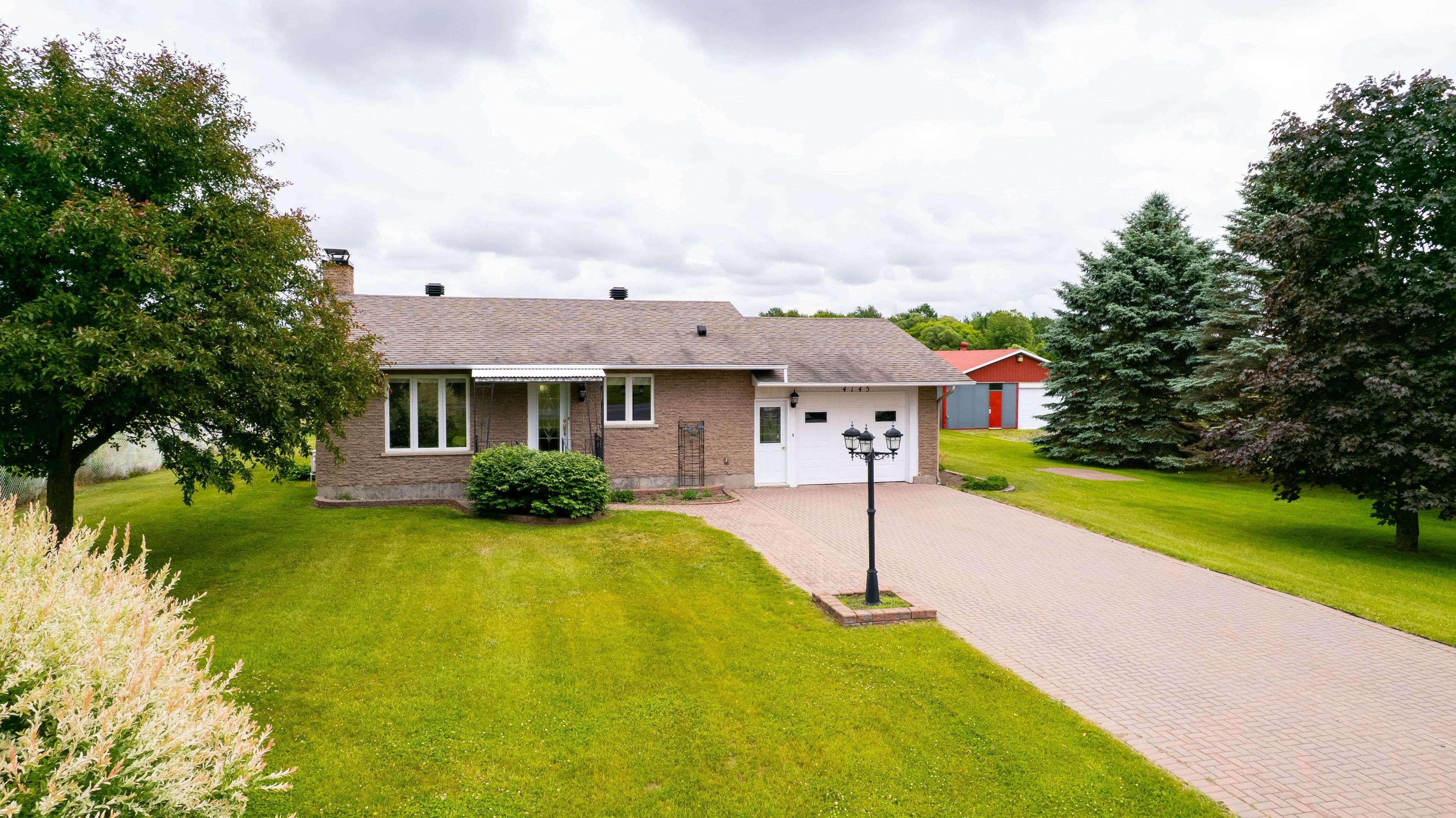2 Beds
1 Bath
0.5 Acres Lot
2 Beds
1 Bath
0.5 Acres Lot
Key Details
Property Type Single Family Home
Sub Type Detached
Listing Status Pending
Purchase Type For Sale
Approx. Sqft 700-1100
Subdivision 607 - Clarence/Rockland Twp
MLS Listing ID X12231196
Style Bungalow
Bedrooms 2
Building Age 31-50
Annual Tax Amount $4,280
Tax Year 2025
Lot Size 0.500 Acres
Property Sub-Type Detached
Property Description
Location
Province ON
County Prescott And Russell
Community 607 - Clarence/Rockland Twp
Area Prescott And Russell
Zoning residential
Rooms
Family Room No
Basement Finished
Kitchen 1
Interior
Interior Features Auto Garage Door Remote, Central Vacuum, Generator - Partial, Sump Pump, Water Heater Owned
Cooling Wall Unit(s)
Inclusions Stove, Freezer, Dryer, Washer, Refrigerator, Hood Fan, generator (champion), compressor in other garage
Exterior
Garage Spaces 7.0
Pool None
Roof Type Asphalt Shingle
Lot Frontage 360.0
Lot Depth 102.79
Total Parking Spaces 8
Building
Foundation Poured Concrete
Others
Senior Community Yes
ParcelsYN No
"My job is to find and attract mastery-based agents to the office, protect the culture, and make sure everyone is happy! "






