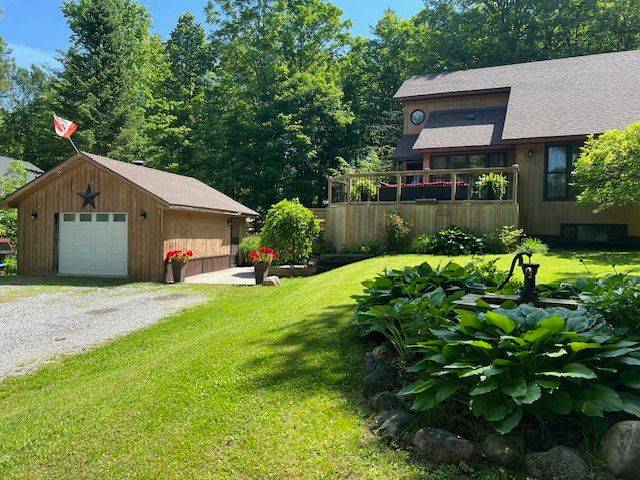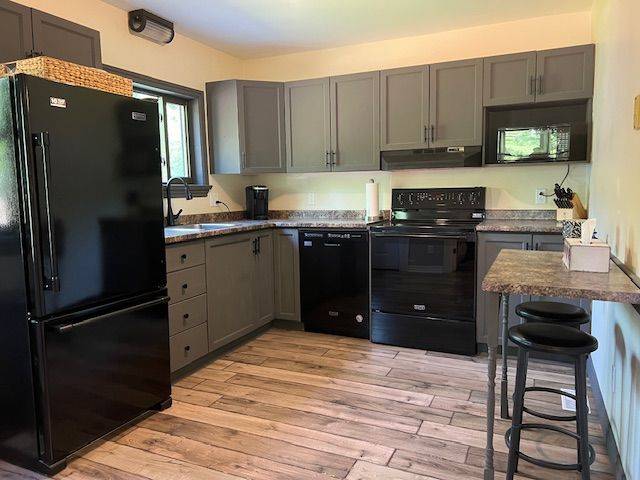Kseniya Pichardo Martinez
Real Broker Ontario LTD., Brokerage
kseniya@kseniyapichardo.com +1(226) 336-38103 Beds
3 Baths
3 Beds
3 Baths
Key Details
Property Type Single Family Home
Sub Type Detached
Listing Status Active
Purchase Type For Sale
Approx. Sqft 1100-1500
Subdivision Cavan Twp
MLS Listing ID X12230708
Style 2-Storey
Bedrooms 3
Building Age 31-50
Annual Tax Amount $4,196
Tax Year 2025
Property Sub-Type Detached
Property Description
Location
Province ON
County Peterborough
Community Cavan Twp
Area Peterborough
Rooms
Family Room Yes
Basement Finished with Walk-Out
Kitchen 1
Interior
Interior Features In-Law Capability, Separate Heating Controls, Sump Pump, Water Heater
Cooling Central Air
Fireplace No
Heat Source Gas
Exterior
Exterior Feature Deck, Hot Tub, Landscaped, Patio, Privacy
Parking Features Private Double
Garage Spaces 1.0
Pool None
View Forest
Roof Type Asphalt Shingle
Topography Wooded/Treed
Lot Frontage 118.0
Lot Depth 287.0
Total Parking Spaces 6
Building
Unit Features Cul de Sac/Dead End,Wooded/Treed
Foundation Concrete
Others
Security Features Carbon Monoxide Detectors,Smoke Detector
"My job is to find and attract mastery-based agents to the office, protect the culture, and make sure everyone is happy! "






