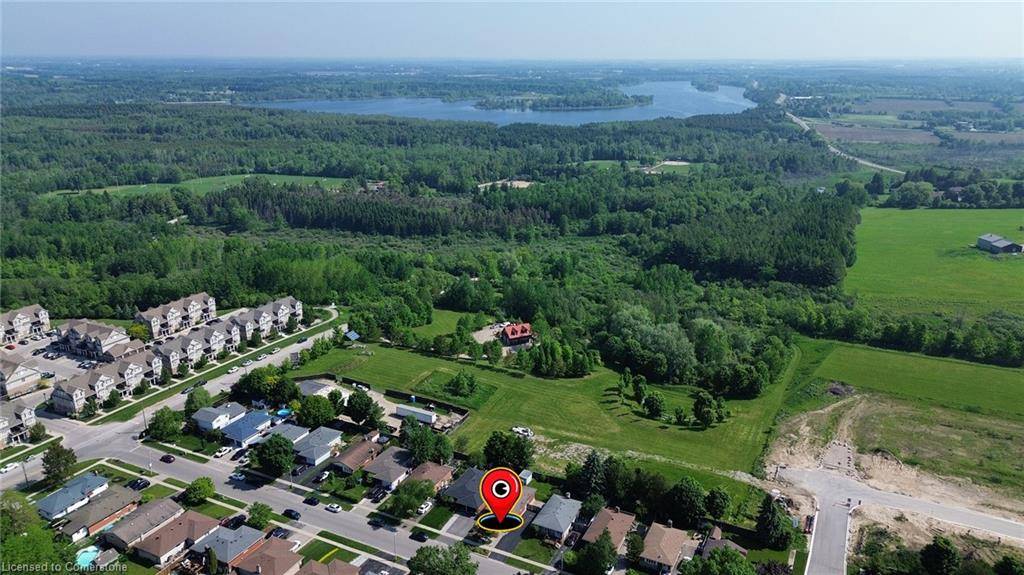Kseniya Pichardo Martinez
Real Broker Ontario LTD., Brokerage
kseniya@kseniyapichardo.com +1(226) 336-38103 Beds
1 Bath
1,038 SqFt
3 Beds
1 Bath
1,038 SqFt
OPEN HOUSE
Sat Jun 14, 3:30pm - 5:30pm
Key Details
Property Type Single Family Home
Sub Type Single Family Residence
Listing Status Active
Purchase Type For Sale
Square Footage 1,038 sqft
Price per Sqft $698
MLS Listing ID 40739060
Style Bungalow
Bedrooms 3
Full Baths 1
Abv Grd Liv Area 1,520
Annual Tax Amount $4,416
Property Sub-Type Single Family Residence
Source Waterloo Region
Property Description
Location
Province ON
County Wellington
Area City Of Guelph
Zoning R1B6
Direction Woodlawn Road East to Muskoka Drive.
Rooms
Other Rooms Shed(s)
Basement Development Potential, Full, Partially Finished
Kitchen 1
Interior
Interior Features Air Exchanger, Upgraded Insulation
Heating Fireplace-Gas, Forced Air, Natural Gas
Cooling Central Air
Fireplaces Number 1
Fireplaces Type Gas, Recreation Room
Fireplace Yes
Window Features Window Coverings
Appliance Water Softener, Dishwasher, Dryer, Refrigerator, Stove, Washer
Laundry In Basement
Exterior
Exterior Feature Backs on Greenbelt
Parking Features Asphalt
Fence Full
Utilities Available Cable Available, Electricity Available, High Speed Internet Avail, Natural Gas Available, Recycling Pickup, Street Lights, Phone Available
View Y/N true
View Meadow, Trees/Woods
Roof Type Asphalt Shing
Porch Patio
Lot Frontage 45.0
Lot Depth 110.0
Garage No
Building
Lot Description Urban, Rectangular, Greenbelt, Open Spaces, Park, Place of Worship, Playground Nearby, Quiet Area, Schools
Faces Woodlawn Road East to Muskoka Drive.
Foundation Poured Concrete
Sewer Sewer (Municipal)
Water Municipal
Architectural Style Bungalow
Structure Type Brick Veneer
New Construction No
Others
Senior Community false
Tax ID 713570075
Ownership Freehold/None
Virtual Tour https://unbranded.youriguide.com/39_muskoka_dr_guelph_on/
"My job is to find and attract mastery-based agents to the office, protect the culture, and make sure everyone is happy! "






