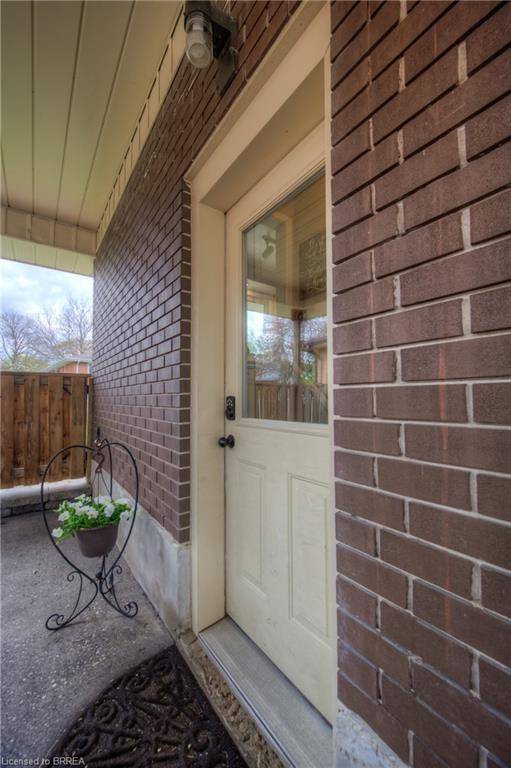3 Beds
2 Baths
928 SqFt
3 Beds
2 Baths
928 SqFt
OPEN HOUSE
Sat May 10, 2:00pm - 4:00pm
Sun May 11, 2:00pm - 4:00pm
Key Details
Property Type Single Family Home
Sub Type Single Family Residence
Listing Status Active
Purchase Type For Sale
Square Footage 928 sqft
Price per Sqft $754
MLS Listing ID 40720845
Style Bungalow
Bedrooms 3
Full Baths 2
Abv Grd Liv Area 1,828
Originating Board Brantford
Annual Tax Amount $3,933
Property Sub-Type Single Family Residence
Property Description
Welcome to this beautifully maintained carpet-free bungalow located on one of the North End's most desirable neighbourhoods. With 3 spacious bedrooms and 2 full bathrooms, this home is perfect for families, down sizers, or first-time buyers looking for comfort and functionality. The side entrance provides an opportunity for an in-law suite or an income unit.
Enjoy a bright, open layout featuring a cozy gas fireplace and a finished basement that offers additional living space and a rec room, office, or guest area. Step outside to a fully fenced backyard complete with a deck, perfect for entertaining or relaxing in your private outdoor retreat.
Set in a quiet, established area close to parks, schools, and all amenities, this home offers the perfect blend of charm, location, and low-maintenance living.
Don't miss out--- schedule your showing today!
Location
Province ON
County Brantford
Area 2010 - Brierpark/Greenbrier
Zoning Residential
Direction Memorial Dr to Buckingham, right on Ellenson Dr, Left on Allanton Blvd
Rooms
Other Rooms Shed(s)
Basement Full, Finished
Kitchen 1
Interior
Interior Features Ceiling Fan(s), Central Vacuum, In-law Capability
Heating Forced Air
Cooling Central Air
Fireplaces Type Gas, Recreation Room
Fireplace Yes
Window Features Window Coverings
Appliance Water Softener, Built-in Microwave, Dishwasher, Dryer, Range Hood, Refrigerator, Stove, Washer
Laundry In Basement
Exterior
Parking Features Asphalt
Fence Full
Roof Type Asphalt Shing
Porch Deck
Lot Frontage 52.0
Lot Depth 100.0
Garage No
Building
Lot Description Urban, Hospital, Park, Place of Worship, Playground Nearby, Rec./Community Centre, School Bus Route, Schools, Shopping Nearby
Faces Memorial Dr to Buckingham, right on Ellenson Dr, Left on Allanton Blvd
Foundation Poured Concrete
Sewer Sewer (Municipal)
Water Municipal-Metered
Architectural Style Bungalow
Structure Type Brick,Concrete
New Construction No
Others
Senior Community false
Tax ID 322150096
Ownership Freehold/None
Virtual Tour https://unbranded.youriguide.com/24_allanton_blvd_brantford_on/
"My job is to find and attract mastery-based agents to the office, protect the culture, and make sure everyone is happy! "






