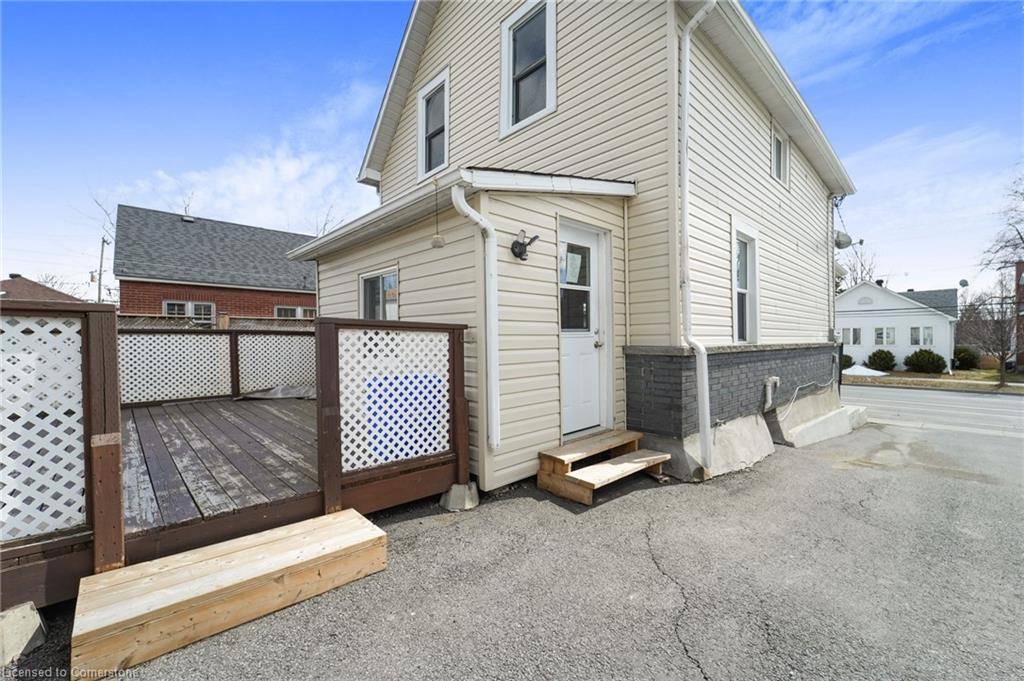2 Beds
1 Bath
1,204 SqFt
2 Beds
1 Bath
1,204 SqFt
Key Details
Property Type Single Family Home
Sub Type Single Family Residence
Listing Status Active
Purchase Type For Sale
Square Footage 1,204 sqft
Price per Sqft $228
MLS Listing ID 40716006
Style Two Story
Bedrooms 2
Full Baths 1
Abv Grd Liv Area 1,204
Originating Board Mississauga
Annual Tax Amount $2,119
Property Sub-Type Single Family Residence
Property Description
Location
Province ON
County Stormont, Dundas And Glengarry
Area Cornwall
Zoning RES20
Direction Fifth St E/ McConnell Ave
Rooms
Basement Full, Finished
Kitchen 1
Interior
Interior Features In-law Capability
Heating Forced Air, Natural Gas
Cooling Central Air
Fireplace No
Appliance Water Heater
Exterior
Exterior Feature Controlled Entry, Landscaped, Recreational Area
Parking Features Asphalt
View Y/N true
View City, Clear, Garden, Panoramic, Trees/Woods
Roof Type Asphalt Shing
Porch Deck, Patio, Porch
Lot Frontage 44.0
Lot Depth 145.09
Garage No
Building
Lot Description Urban, Highway Access, Landscaped, Open Spaces, Park, Public Parking, Rec./Community Centre, Schools
Faces Fifth St E/ McConnell Ave
Foundation Stone
Sewer Sewer (Municipal)
Water Municipal
Architectural Style Two Story
Structure Type Stone,Vinyl Siding
New Construction No
Others
Senior Community false
Tax ID 601760067
Ownership Freehold/None
"My job is to find and attract mastery-based agents to the office, protect the culture, and make sure everyone is happy! "






