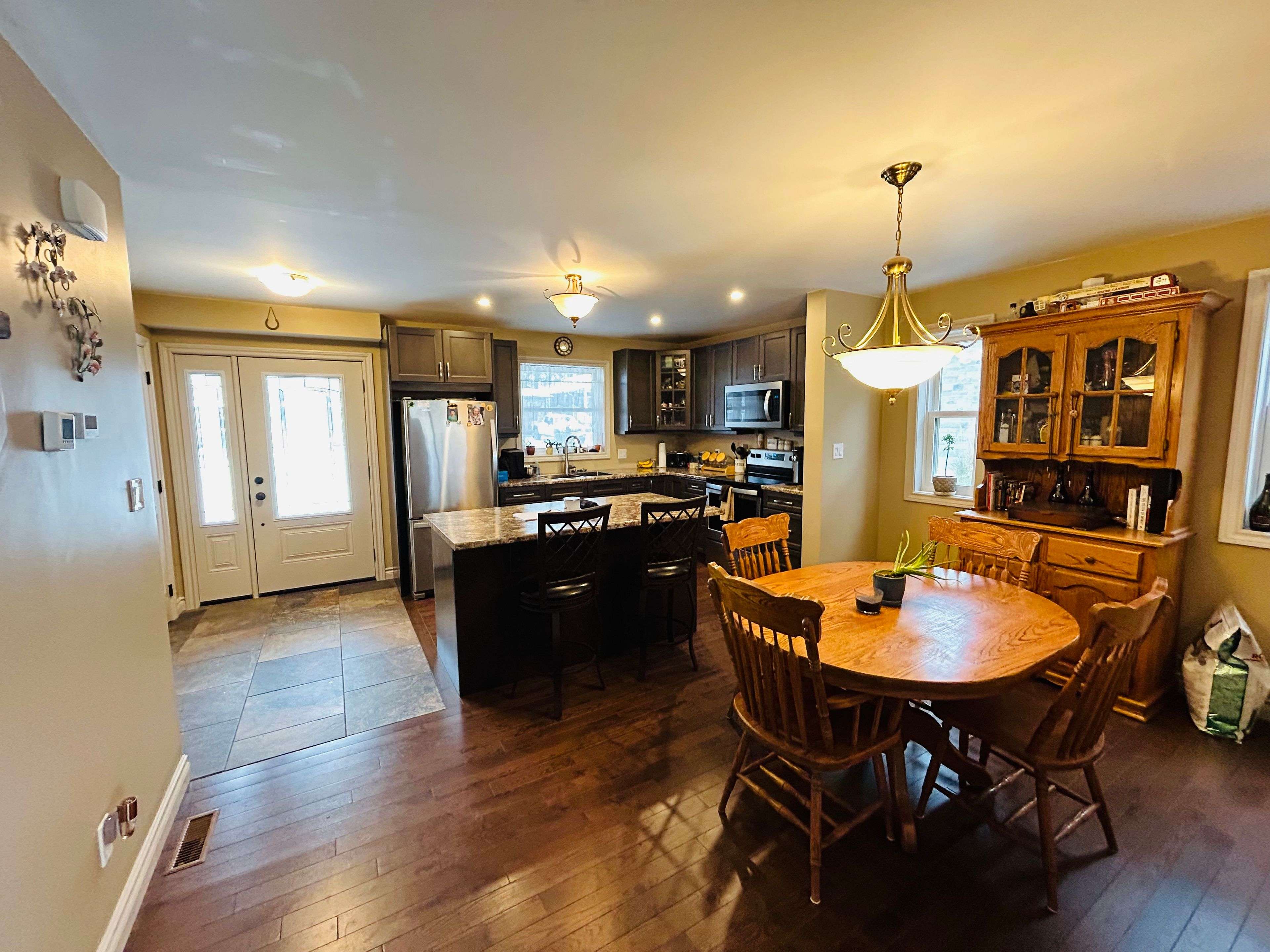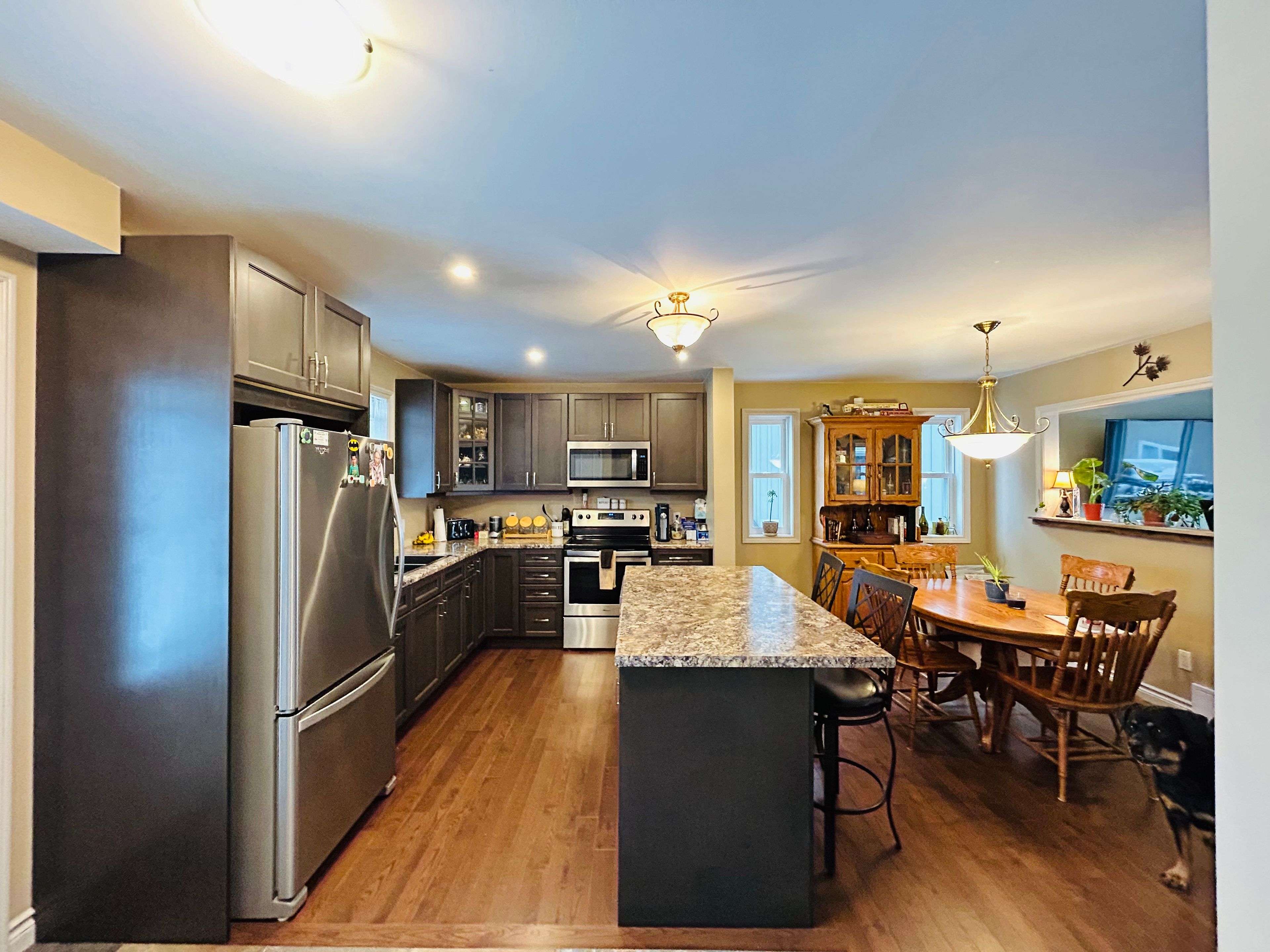REQUEST A TOUR If you would like to see this home without being there in person, select the "Virtual Tour" option and your agent will contact you to discuss available opportunities.
In-PersonVirtual Tour
$ 649,900
Est. payment | /mo
3 Beds
1 Bath
$ 649,900
Est. payment | /mo
3 Beds
1 Bath
Key Details
Property Type Single Family Home
Sub Type Detached
Listing Status Active
Purchase Type For Sale
Approx. Sqft 1200-1399
Subdivision Blyth
MLS Listing ID X12024597
Style 1 1/2 Storey
Bedrooms 3
Annual Tax Amount $5,734
Tax Year 2024
Property Sub-Type Detached
Property Description
Discover this incredible opportunity to own a stunning 3-bedroom home, featuring an attached garage and a spacious detached heated shop measuring 26x26. Built in 2020, this custom-designed residence offers modern amenities and a full basement that awaits your personal touch, complete with a rough-in for an additional bathroom. Nestled against picturesque farmers' fields, this property provides a serene and private setting, perfect for those seeking a peaceful retreat while still being conveniently located. Enjoy the best of both worlds with ample space for hobbies, projects, or extra storage in the well-equipped shop. Don't miss out on this fantastic value and the chance to create your dream home in a desirable neighborhood. Schedule a viewing today!
Location
Province ON
County Huron
Community Blyth
Area Huron
Zoning R1
Rooms
Family Room No
Basement Full, Partially Finished
Kitchen 1
Interior
Interior Features Sump Pump
Cooling Central Air
Exterior
Garage Spaces 3.0
Pool None
Roof Type Shingles
Lot Frontage 52.49
Lot Depth 106.17
Total Parking Spaces 8
Building
Foundation Poured Concrete
Others
Senior Community Yes
Listed by RE/MAX Land Exchange Ltd
"My job is to find and attract mastery-based agents to the office, protect the culture, and make sure everyone is happy! "






