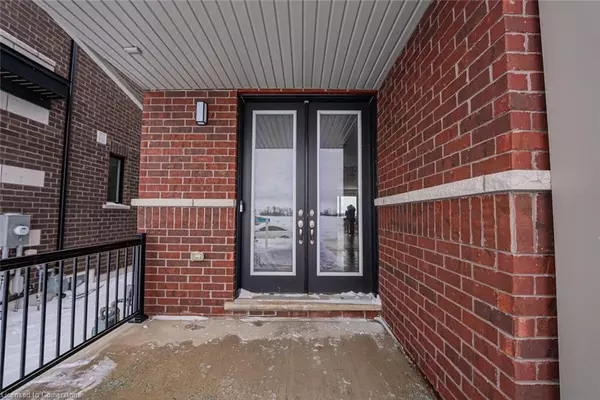4 Beds
2 Baths
2,022 SqFt
4 Beds
2 Baths
2,022 SqFt
Key Details
Property Type Single Family Home
Sub Type Single Family Residence
Listing Status Active
Purchase Type For Sale
Square Footage 2,022 sqft
Price per Sqft $420
MLS Listing ID 40701841
Style Two Story
Bedrooms 4
Full Baths 2
Abv Grd Liv Area 2,022
Originating Board Mississauga
Annual Tax Amount $6,341
Property Sub-Type Single Family Residence
Property Description
Discover this exquisite 1-year-old single detached home, offering 4 bedrooms, 3 bathrooms, and a walkout basement, all set on a premium lot backing onto a scenic ravine and pond. This beautifully designed residence combines modern elegance with natural beauty, creating the perfect setting for comfortable family living.
7 Reasons you should buy this House:
1 Spacious & Elegant Layout – Thoughtfully designed open-concept living and dining areas with large windows for abundant natural light.
2 Gourmet Kitchen – Featuring high-end appliances, sleek cabinetry, and ample storage.
3 4 Bedrooms & 3 Bathrooms – Well-appointed bedrooms and contemporary bathrooms designed for luxury and comfort.
4 Walkout Basement – A versatile space with endless potential for additional living areas or an income-generating suite.
5 Premium Lot with Breathtaking Views – Enjoy stunning, unobstructed views of the ravine and pond from your backyard.
6 It is just a 7-minute drive from Highway 401, ensuring convenience and connectivity.
7 Modern & Energy-Efficient – Built to the latest standards with smart home features and high-quality finishes.
Prime Location:
Nestled in a peaceful community, this home offers easy access to top-rated schools, parks, walking trails, shopping centers, ?? Don't miss this rare opportunity! Schedule a private viewing today
Location
Province ON
County Waterloo
Area 15 - Preston
Zoning RM4R6
Direction Blair Rd to Princess St and then to Blair Dr
Rooms
Basement Walk-Out Access, Full, Unfinished
Kitchen 1
Interior
Interior Features Auto Garage Door Remote(s), Built-In Appliances, Rough-in Bath
Heating Forced Air, Natural Gas
Cooling Central Air
Fireplace No
Window Features Window Coverings
Appliance Water Heater, Water Purifier, Water Softener, Built-in Microwave, Dishwasher, Dryer, Microwave, Range Hood, Refrigerator, Stove, Washer
Laundry Upper Level
Exterior
Parking Features Attached Garage, Garage Door Opener
Garage Spaces 1.0
Waterfront Description Lake/Pond
View Y/N true
Roof Type Asphalt Shing
Lot Frontage 29.53
Lot Depth 98.43
Garage Yes
Building
Lot Description Urban, Highway Access, Major Highway, Playground Nearby, Ravine, Schools, Shopping Nearby, View from Escarpment
Faces Blair Rd to Princess St and then to Blair Dr
Foundation Poured Concrete
Sewer Sewer (Municipal)
Water Municipal-Metered
Architectural Style Two Story
Structure Type Brick,Vinyl Siding
New Construction No
Others
Senior Community false
Tax ID 037732136
Ownership Freehold/None
Virtual Tour https://savemax.seehouseat.com/2307298?idx=1
"My job is to find and attract mastery-based agents to the office, protect the culture, and make sure everyone is happy! "






