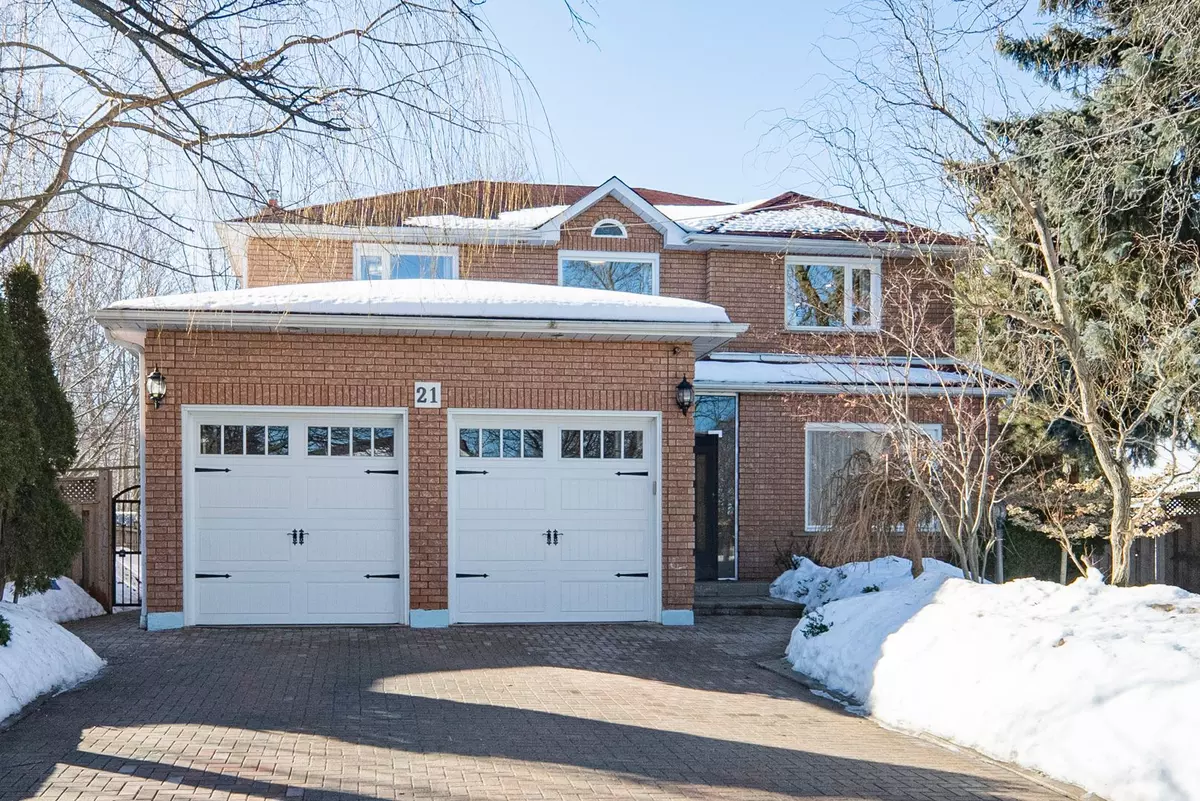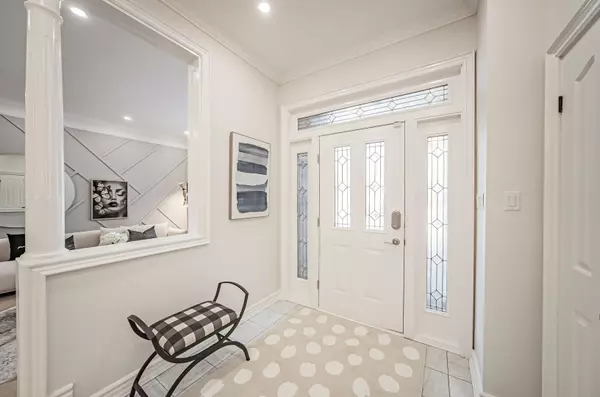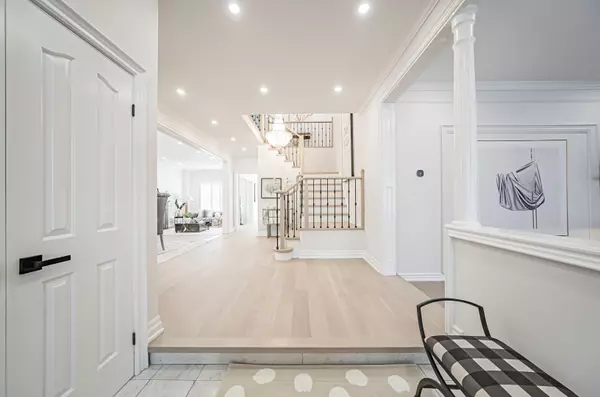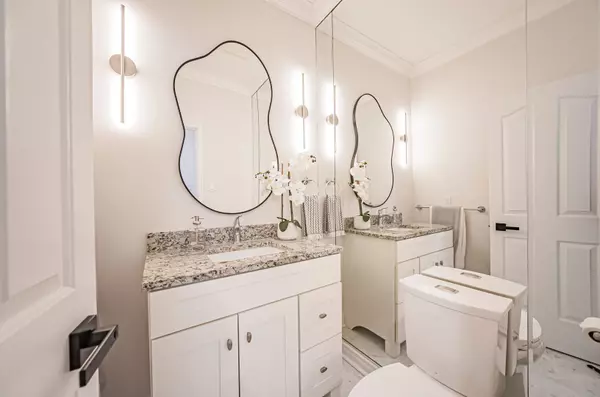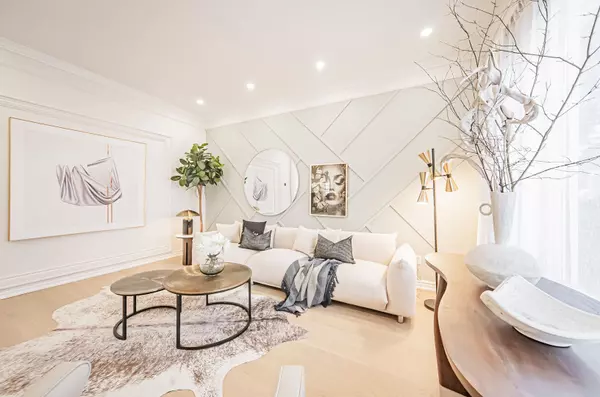5 Beds
5 Baths
5 Beds
5 Baths
Key Details
Property Type Single Family Home
Sub Type Detached
Listing Status Active
Purchase Type For Sale
Subdivision Doncrest
MLS Listing ID N11990528
Style 2-Storey
Bedrooms 5
Annual Tax Amount $9,848
Tax Year 2025
Property Sub-Type Detached
Property Description
Location
Province ON
County York
Community Doncrest
Area York
Rooms
Family Room Yes
Basement Apartment, Separate Entrance
Kitchen 2
Separate Den/Office 2
Interior
Interior Features Auto Garage Door Remote, Built-In Oven, Other, Sauna
Heating Yes
Cooling Central Air
Fireplace Yes
Heat Source Gas
Exterior
Parking Features Private
Garage Spaces 2.0
Pool None
View Trees/Woods
Roof Type Shingles
Lot Frontage 38.11
Lot Depth 176.56
Total Parking Spaces 6
Building
Lot Description Irregular Lot
Unit Features Fenced Yard,Park,Public Transit,Ravine,School,Rec./Commun.Centre
Foundation Poured Concrete
"My job is to find and attract mastery-based agents to the office, protect the culture, and make sure everyone is happy! "

