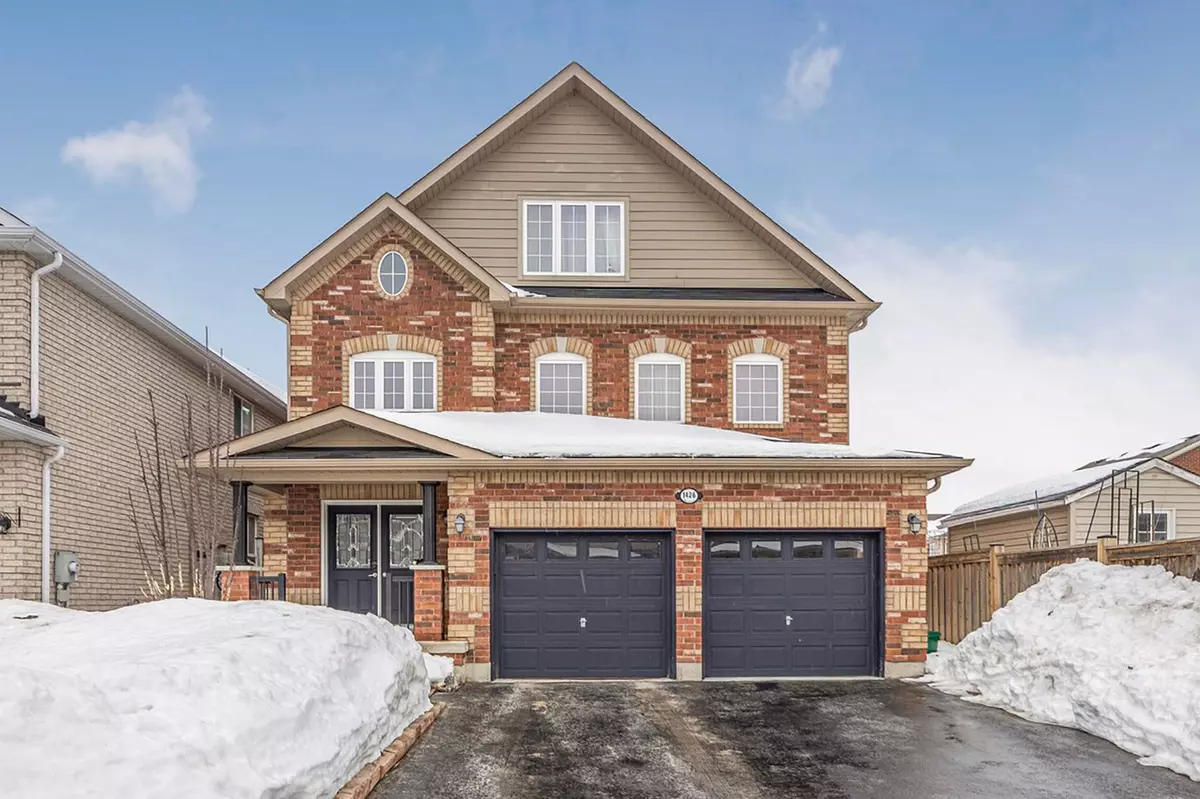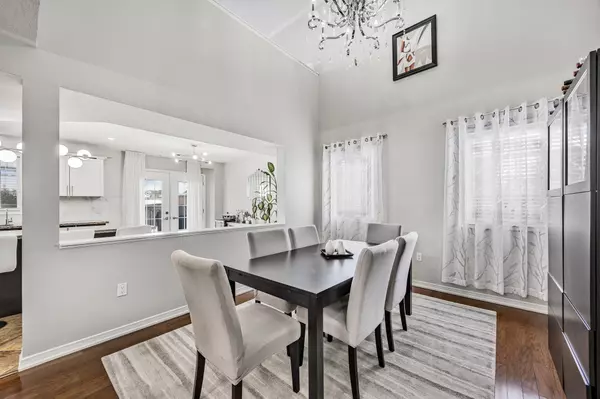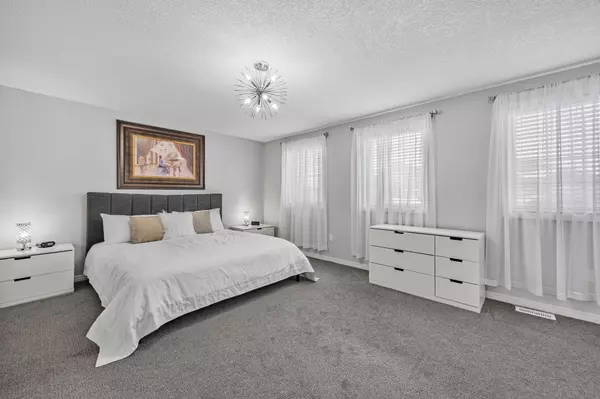REQUEST A TOUR If you would like to see this home without being there in person, select the "Virtual Tour" option and your agent will contact you to discuss available opportunities.
In-PersonVirtual Tour
$ 1,050,000
Est. payment | /mo
4 Beds
4 Baths
$ 1,050,000
Est. payment | /mo
4 Beds
4 Baths
Key Details
Property Type Single Family Home
Sub Type Detached
Listing Status Active
Purchase Type For Sale
Subdivision Alcona
MLS Listing ID N11990351
Style 3-Storey
Bedrooms 4
Annual Tax Amount $5,707
Tax Year 2024
Property Sub-Type Detached
Property Description
Meticulously Maintained 4 Bedroom Home In A Desirable Family Neighbourhood In Growing Innisfil! Almost 3500 Sq Ft, This Beautiful Home Offers An Open Concept Layout & Showcases A Huge Eat-In Kitchen With A Centre Island, Walk-In Pantry & Walk-Out To Deck & Gazebo - Great For A Large Family Gathering & Entertaining Friends! Nicely Sized Bedrooms Including Primary Bedroom With Walk-In Closet & 5-Piece Ensuite Bathroom & Den/Office Or A Potential 5th Bedroom. Third Floor Loft Boasts A Generously Sized Bedroom/Junior Primary Suite With Full Semi-Ensuite Bathroom & Spacious Living Area! Additional Features Include Hardwood Floors, Updated Light Fixtures, Built-In Speakers, Soaring Ceilings In The Dining Room & Direct Garage Access. Located Minutes To Shops, Restaurants & The Beach - An Absolute Gem!
Location
Province ON
County Simcoe
Community Alcona
Area Simcoe
Rooms
Family Room No
Basement None
Kitchen 1
Interior
Interior Features Other
Cooling Central Air
Fireplace No
Heat Source Gas
Exterior
Garage Spaces 2.0
Pool None
Roof Type Shingles
Lot Frontage 39.37
Lot Depth 109.91
Total Parking Spaces 6
Building
Foundation Concrete
Others
Virtual Tour https://youtu.be/Etxm5f1411I
Listed by RE/MAX HALLMARK YORK GROUP REALTY LTD.
"My job is to find and attract mastery-based agents to the office, protect the culture, and make sure everyone is happy! "






