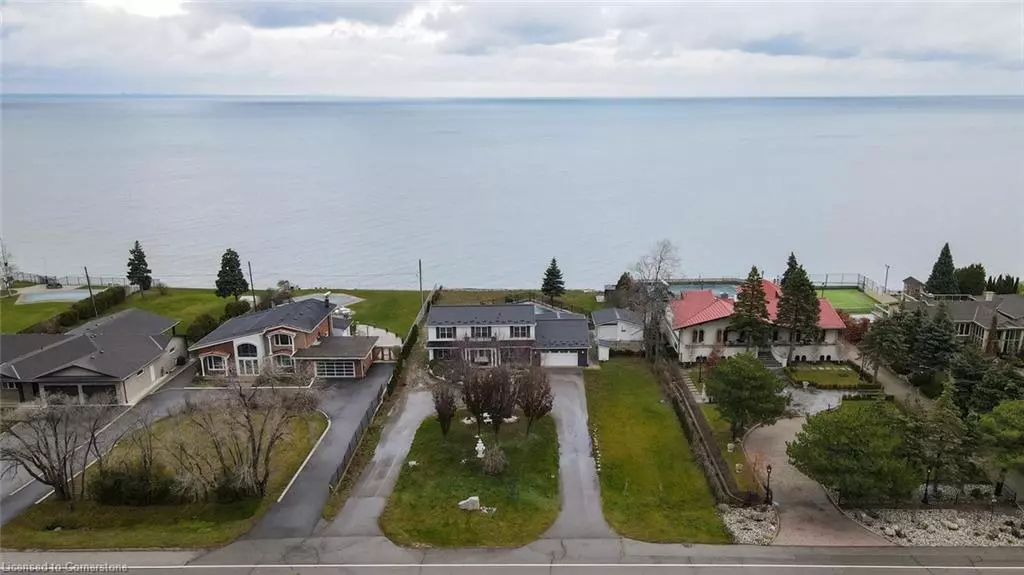5 Beds
5 Baths
2,624 SqFt
5 Beds
5 Baths
2,624 SqFt
Key Details
Property Type Single Family Home
Sub Type Single Family Residence
Listing Status Active
Purchase Type For Sale
Square Footage 2,624 sqft
Price per Sqft $1,048
MLS Listing ID 40701542
Style Two Story
Bedrooms 5
Full Baths 4
Half Baths 1
HOA Y/N Yes
Abv Grd Liv Area 3,855
Originating Board Hamilton - Burlington
Year Built 1966
Annual Tax Amount $13,000
Property Sub-Type Single Family Residence
Property Description
hardwood floors. Three additional bedrooms provide ample space, including one with serene lake views and others overlooking the lush front yard. The versatile lower level includes a bedroom, a full washroom, and walk-up access to the backyard oasis. Outdoors, enjoy a 16' x 40' concrete pool set against a tranquil waterfront backdrop, along with a private outdoor sauna for ultimate relaxation. This home effortlessly blends luxury, comfort, and style—perfect for your refined lifestyle.
**Survey Available**
Location
Province ON
County Hamilton
Area 51 - Stoney Creek
Zoning RR
Direction Fruitland & QEW
Rooms
Basement Full, Finished
Kitchen 1
Interior
Interior Features None
Heating Forced Air, Natural Gas
Cooling Central Air
Fireplace No
Appliance Dishwasher, Dryer, Refrigerator, Stove, Washer
Laundry In-Suite
Exterior
Parking Features Attached Garage
Garage Spaces 2.0
Waterfront Description Lake,Direct Waterfront,Water Access Deeded,Seawall,Lake Backlot,Lake/Pond
Roof Type Metal
Lot Frontage 110.0
Lot Depth 288.0
Garage Yes
Building
Lot Description Urban, Rectangular, Near Golf Course, Park
Faces Fruitland & QEW
Foundation Poured Concrete
Sewer Sewer (Municipal)
Water Municipal
Architectural Style Two Story
Structure Type Brick,Wood Siding
New Construction No
Others
HOA Fee Include Internet
Senior Community false
Tax ID 173620078
Ownership Freehold/None
"My job is to find and attract mastery-based agents to the office, protect the culture, and make sure everyone is happy! "






