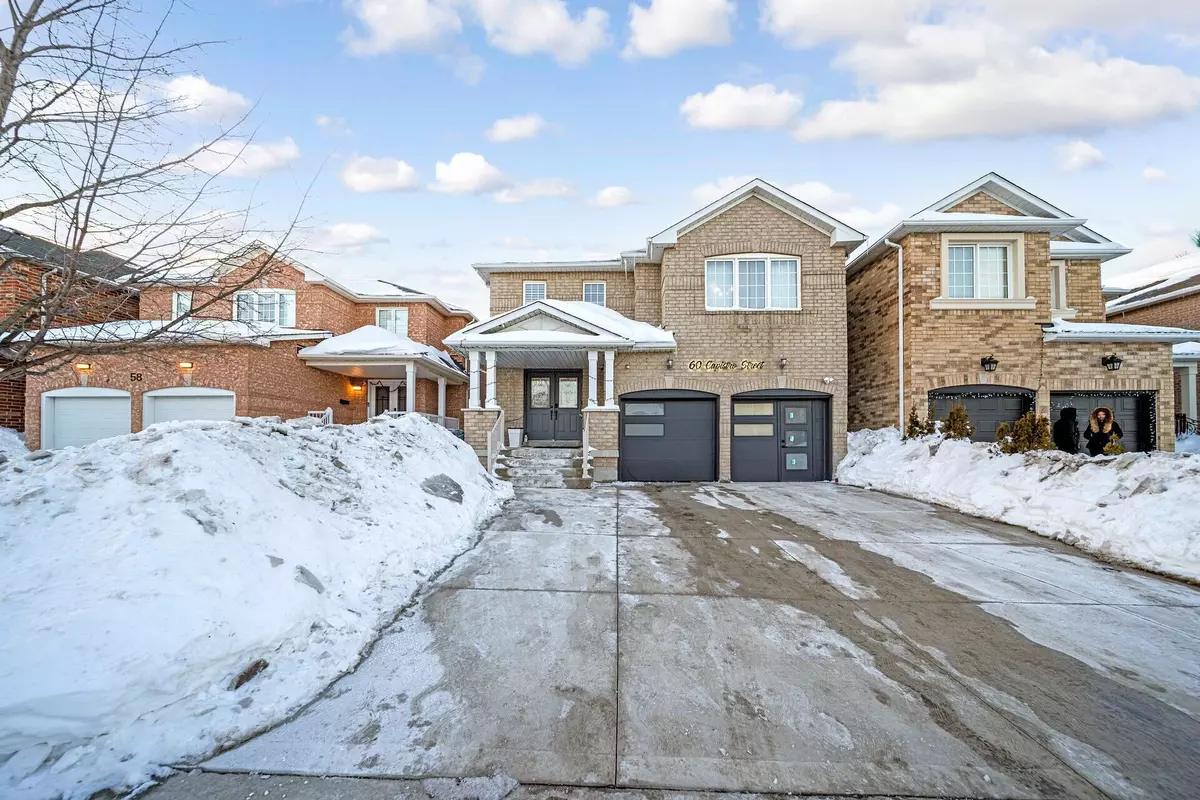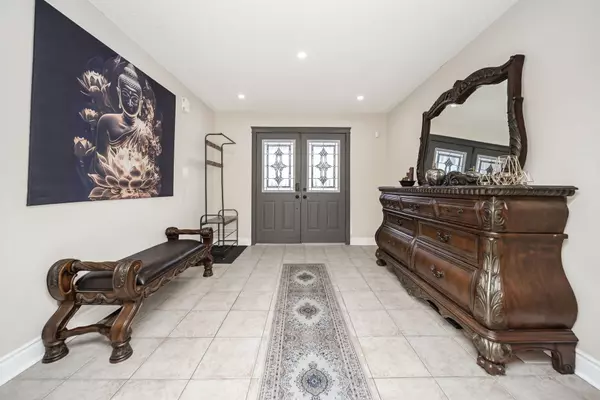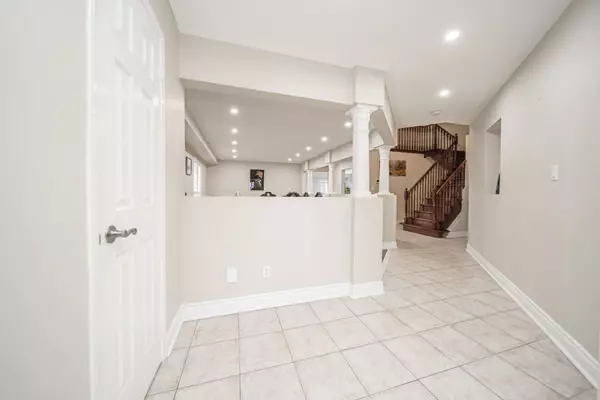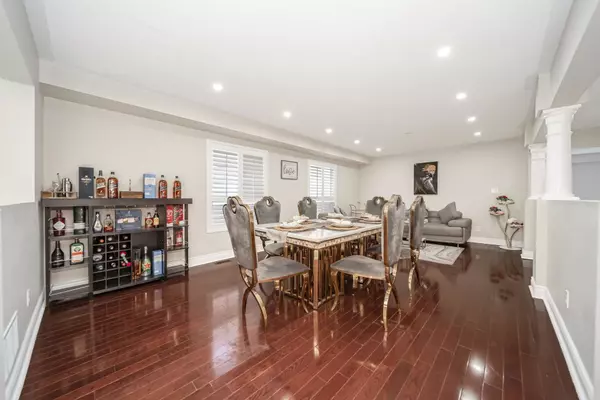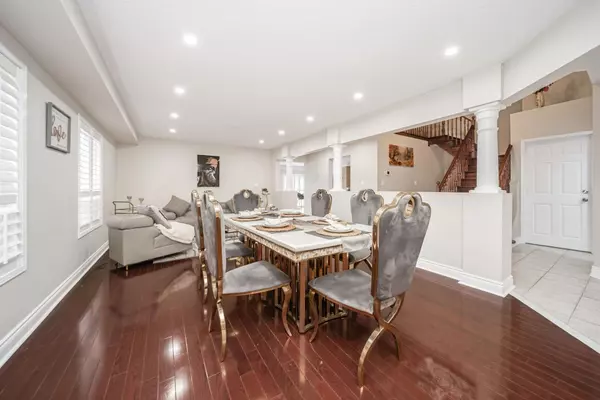5 Beds
5 Baths
5 Beds
5 Baths
Key Details
Property Type Single Family Home
Sub Type Detached
Listing Status Active
Purchase Type For Sale
Approx. Sqft 3000-3500
Subdivision Fletcher'S Meadow
MLS Listing ID W11989025
Style 2-Storey
Bedrooms 5
Annual Tax Amount $7,061
Tax Year 2024
Property Sub-Type Detached
Property Description
Location
Province ON
County Peel
Community Fletcher'S Meadow
Area Peel
Rooms
Family Room Yes
Basement Finished
Kitchen 2
Separate Den/Office 3
Interior
Interior Features Other
Heating Yes
Cooling Central Air
Fireplace Yes
Heat Source Gas
Exterior
Parking Features Available
Garage Spaces 2.0
Pool None
Roof Type Asphalt Shingle
Lot Frontage 37.07
Lot Depth 109.91
Total Parking Spaces 6
Building
Lot Description Irregular Lot
Unit Features Library,Park,Public Transit,Rec./Commun.Centre,School
Foundation Poured Concrete
Others
Virtual Tour https://hdtour.virtualhomephotography.com/cp/60-capistro-st-brampton/
"My job is to find and attract mastery-based agents to the office, protect the culture, and make sure everyone is happy! "

