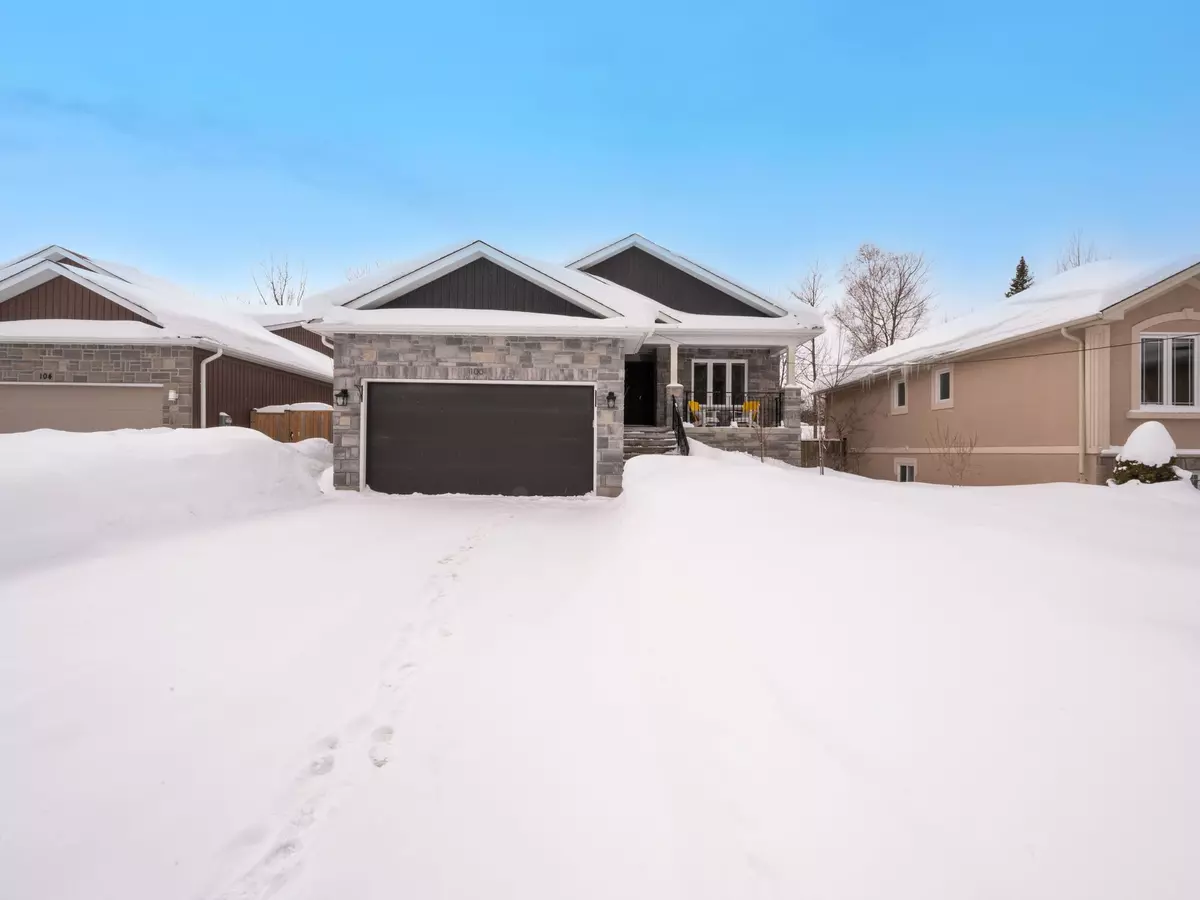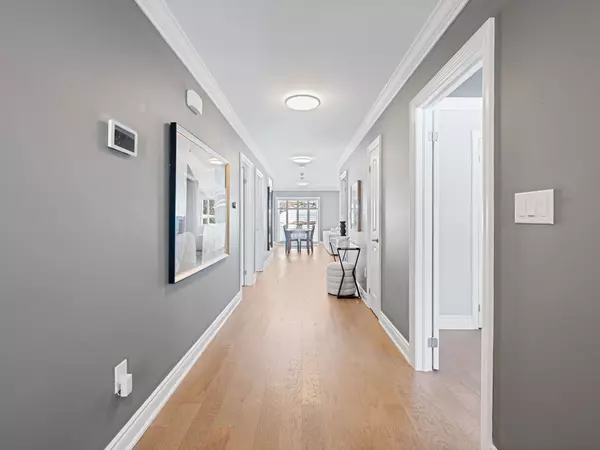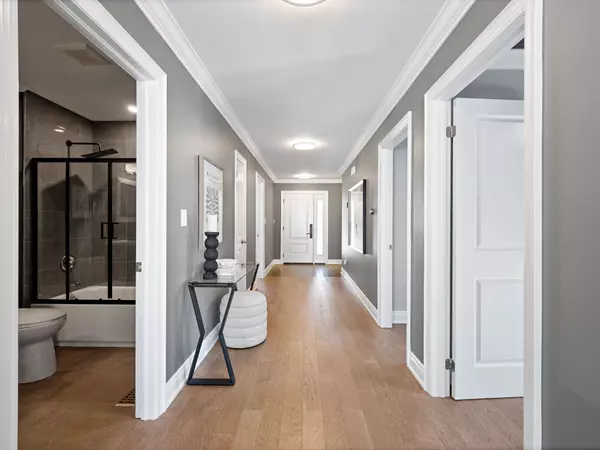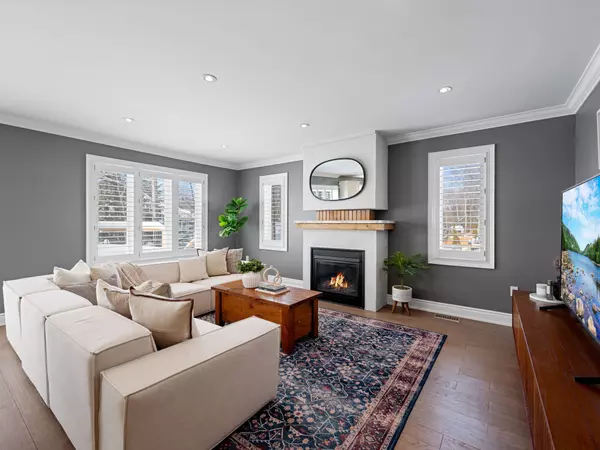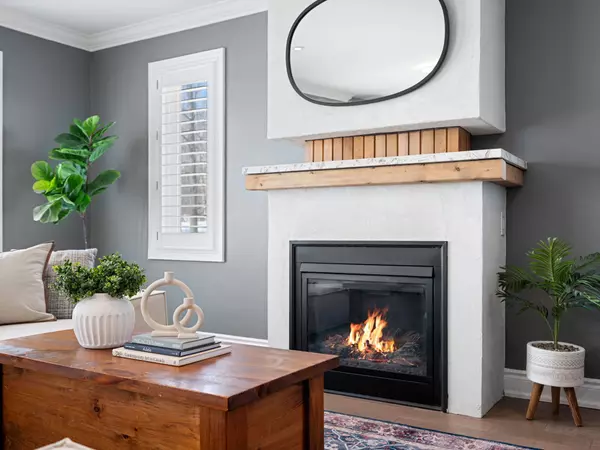4 Beds
3 Baths
4 Beds
3 Baths
Key Details
Property Type Single Family Home
Sub Type Detached
Listing Status Active
Purchase Type For Sale
Approx. Sqft 1100-1500
Subdivision Wasaga Beach
MLS Listing ID S11987334
Style Bungalow-Raised
Bedrooms 4
Annual Tax Amount $4,226
Tax Year 2024
Property Sub-Type Detached
Property Description
Location
Province ON
County Simcoe
Community Wasaga Beach
Area Simcoe
Rooms
Family Room No
Basement Finished
Kitchen 1
Separate Den/Office 1
Interior
Interior Features Bar Fridge, In-Law Capability, Primary Bedroom - Main Floor, Water Softener
Cooling Central Air
Fireplaces Type Natural Gas
Inclusions See Schedule C for Full List of Inclusions. Finished and Fully Upgraded Lower Level, Air Conditioning, Upgraded Electrical Light Fixtures, Crown Moulding, Glass Shower Doors (Upper Level), Rain Shower Heads in Both Upper Baths, California Shutters, Wood & Micro Cement Fireplace Detailing, Fully Landscaped Exterior, Hot Tub & Pergola, Fire Pit & Poured Concrete Pad Surround, Additional Poured Concrete Pad in Backyard.
Exterior
Exterior Feature Hot Tub, Landscaped, Privacy, Porch, Year Round Living, Deck
Parking Features Private
Garage Spaces 2.0
Pool None
Roof Type Unknown
Lot Frontage 52.79
Lot Depth 163.69
Total Parking Spaces 8
Building
Foundation Poured Concrete
Others
Senior Community Yes
Virtual Tour https://tours.vision360tours.ca/100-61st-street-south-wasaga-beach/nb/
"My job is to find and attract mastery-based agents to the office, protect the culture, and make sure everyone is happy! "

