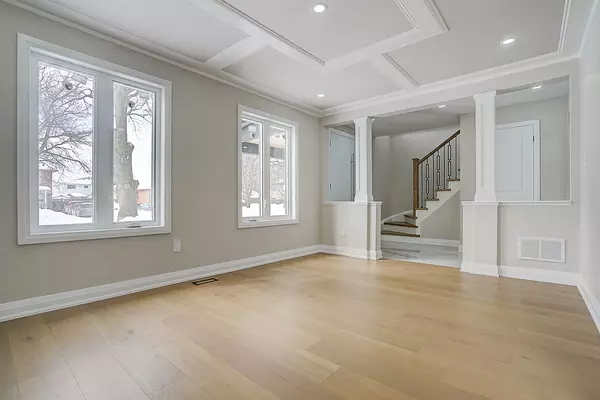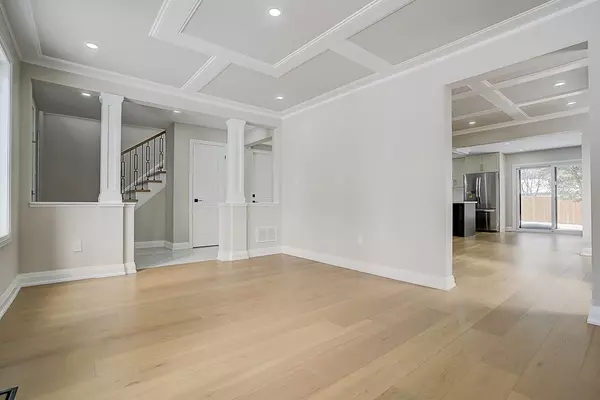Kseniya Pichardo Martinez
Real Broker Ontario LTD., Brokerage
kseniya@kseniyapichardo.com +1(226) 336-38106 Beds
5 Baths
6 Beds
5 Baths
Key Details
Property Type Single Family Home
Sub Type Detached
Listing Status Active
Purchase Type For Sale
Approx. Sqft 2000-2500
Subdivision Madoc
MLS Listing ID W11986613
Style 2-Storey
Bedrooms 6
Annual Tax Amount $4,316
Tax Year 2024
Property Sub-Type Detached
Property Description
Location
Province ON
County Peel
Community Madoc
Area Peel
Rooms
Family Room Yes
Basement Apartment
Kitchen 2
Separate Den/Office 2
Interior
Interior Features Carpet Free
Cooling Central Air
Fireplaces Number 1
Inclusions 2 Stainless Steel Refrigerators, 2 Stainless Steel stoves, 1 dishwasher, 2 clothes washers and 2 clothes dryers, 2 Stainless Steel Range hoods, all ELF
Exterior
Garage Spaces 1.0
Pool None
Roof Type Asphalt Shingle
Lot Frontage 50.0
Lot Depth 100.0
Total Parking Spaces 5
Building
Foundation Other
Others
Senior Community Yes
Security Features Security System,Smoke Detector,Carbon Monoxide Detectors
"My job is to find and attract mastery-based agents to the office, protect the culture, and make sure everyone is happy! "






