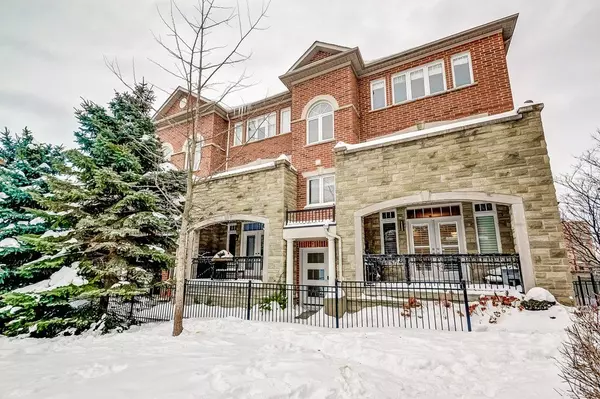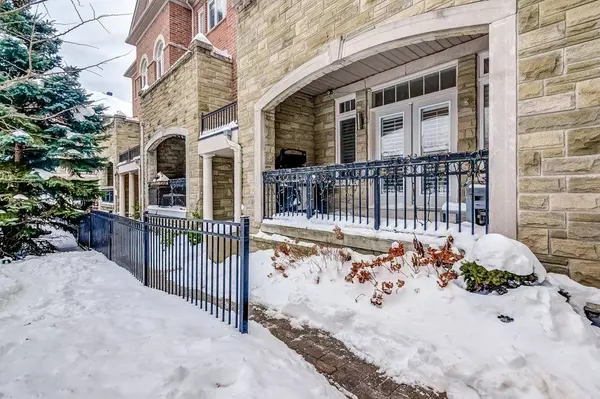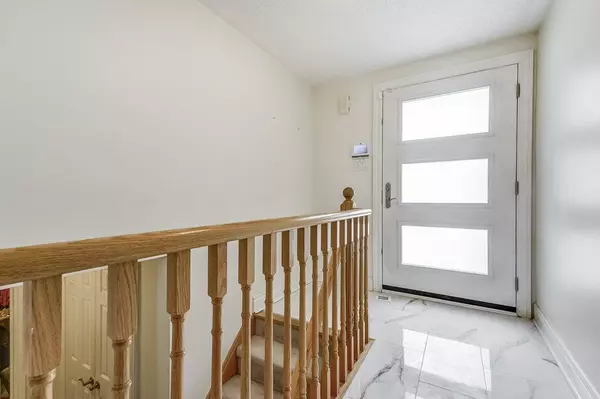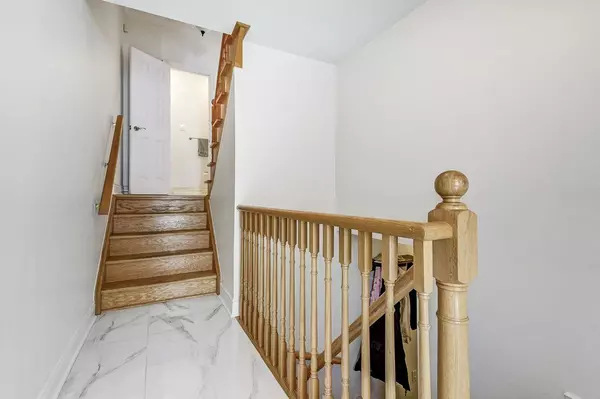3 Beds
3 Baths
3 Beds
3 Baths
Key Details
Property Type Condo, Townhouse
Sub Type Att/Row/Townhouse
Listing Status Active
Purchase Type For Sale
Approx. Sqft 2000-2500
Subdivision Stonegate-Queensway
MLS Listing ID W11986514
Style 3-Storey
Bedrooms 3
Annual Tax Amount $5,493
Tax Year 2024
Property Sub-Type Att/Row/Townhouse
Property Description
Location
Province ON
County Toronto
Community Stonegate-Queensway
Area Toronto
Rooms
Family Room Yes
Basement Finished, Partial Basement
Kitchen 1
Interior
Interior Features Auto Garage Door Remote, Built-In Oven, ERV/HRV, On Demand Water Heater, Storage, Upgraded Insulation, Water Heater
Cooling Central Air
Fireplaces Number 1
Fireplaces Type Freestanding, Living Room, Natural Gas
Inclusions EV station, All upgraded light fixtures, new Samsung washer/dryer, (2023) s/s fridge, stove, dishwasher, cal. shutters and addnl window coverings, custom exterior seating on terrace, garage door opener and remote, video doorbell.
Exterior
Exterior Feature Deck, Landscaped, Privacy
Parking Features Private Double
Garage Spaces 2.0
Pool None
View Park/Greenbelt
Roof Type Asphalt Shingle
Lot Frontage 25.53
Lot Depth 39.59
Total Parking Spaces 2
Building
Foundation Poured Concrete, Concrete Block
Others
Senior Community Yes
Monthly Total Fees $220
Security Features Alarm System,Carbon Monoxide Detectors,Monitored,Security System,Smoke Detector
ParcelsYN Yes
Virtual Tour https://unbranded.youriguide.com/17_clockwork_ln_toronto_on/
"My job is to find and attract mastery-based agents to the office, protect the culture, and make sure everyone is happy! "






