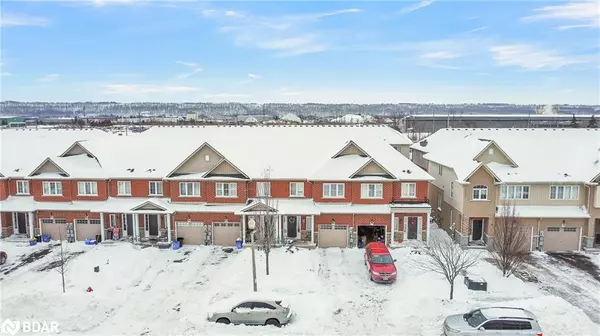Kseniya Pichardo Martinez
Real Broker Ontario LTD., Brokerage
kseniya@kseniyapichardo.com +1(226) 336-38103 Beds
3 Baths
1,500 SqFt
3 Beds
3 Baths
1,500 SqFt
OPEN HOUSE
Sat Mar 01, 12:00pm - 3:00pm
Key Details
Property Type Townhouse
Sub Type Row/Townhouse
Listing Status Active
Purchase Type For Sale
Square Footage 1,500 sqft
Price per Sqft $533
MLS Listing ID 40701058
Style Two Story
Bedrooms 3
Full Baths 2
Half Baths 1
Abv Grd Liv Area 1,500
Originating Board Barrie
Annual Tax Amount $4,286
Property Sub-Type Row/Townhouse
Property Description
Location
Province ON
County Hamilton
Area 51 - Stoney Creek
Zoning RM2-31
Direction NORTH SERVICE RD TO DARTMOUTH
Rooms
Basement Full, Unfinished
Kitchen 1
Interior
Interior Features Other
Heating Forced Air, Natural Gas
Cooling Central Air
Fireplaces Number 1
Fireplaces Type Gas
Fireplace Yes
Exterior
Parking Features Attached Garage
Garage Spaces 1.0
Roof Type Other
Lot Frontage 20.51
Lot Depth 86.61
Garage Yes
Building
Lot Description Urban, Other
Faces NORTH SERVICE RD TO DARTMOUTH
Foundation Poured Concrete
Sewer Sewer (Municipal)
Water Municipal
Architectural Style Two Story
Structure Type Aluminum Siding,Brick,Metal/Steel Siding,Stone,Vinyl Siding,Other
New Construction No
Schools
Elementary Schools Winona Public, Immaculate Heart
High Schools Orchard Park, Cardinal Newman
Others
Senior Community false
Tax ID 173471546
Ownership Freehold/None
"My job is to find and attract mastery-based agents to the office, protect the culture, and make sure everyone is happy! "






