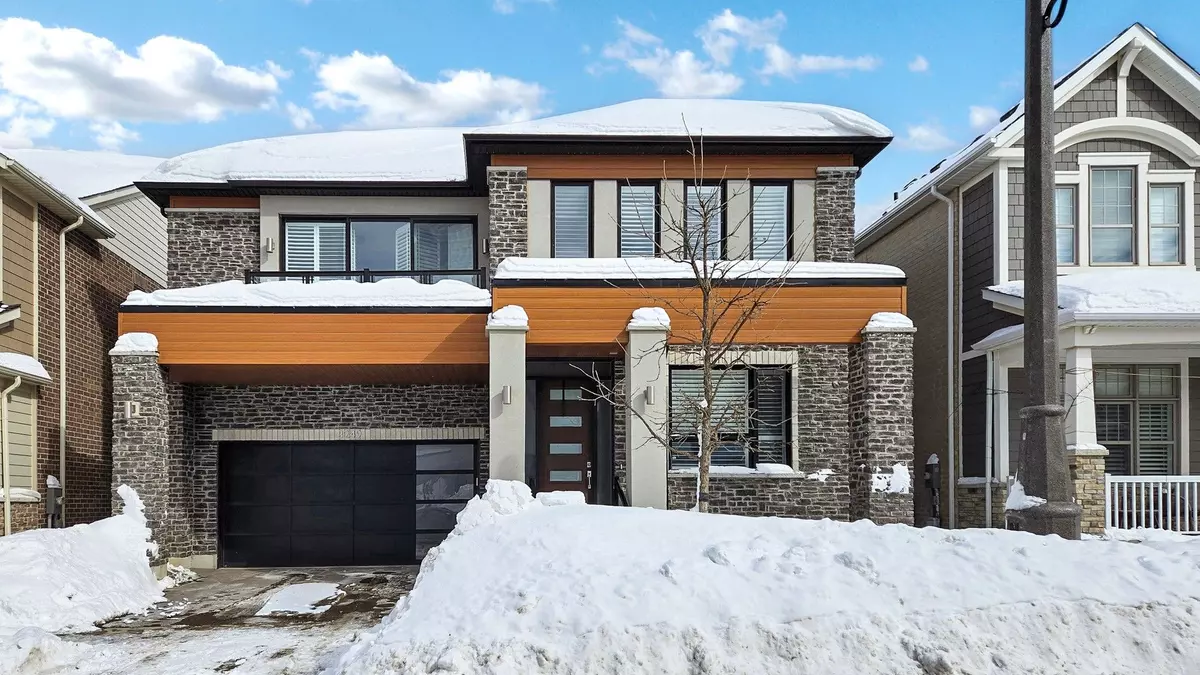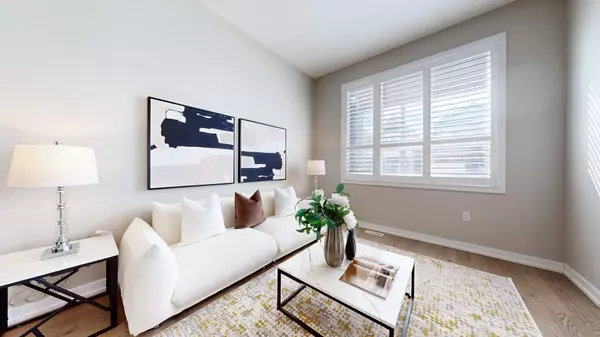Kseniya Pichardo Martinez
Real Broker Ontario LTD., Brokerage
kseniya@kseniyapichardo.com +1(226) 336-38104 Beds
4 Baths
4 Beds
4 Baths
Key Details
Property Type Single Family Home
Sub Type Detached
Listing Status Active
Purchase Type For Sale
Approx. Sqft 3500-5000
Subdivision Rural Oakville
MLS Listing ID W11986170
Style 2-Storey
Bedrooms 4
Annual Tax Amount $9,175
Tax Year 2025
Property Sub-Type Detached
Property Description
Location
Province ON
County Halton
Community Rural Oakville
Area Halton
Zoning Residential
Rooms
Family Room Yes
Basement Unfinished
Kitchen 1
Interior
Interior Features Auto Garage Door Remote, Built-In Oven, Carpet Free, Countertop Range
Cooling Central Air
Inclusions stainless steel gas stove, stainless steel refrigerator, built-in dishwasher, built-in double oven, gas fireplace, all electric light fixtures, all window coverings, and a garage door opener with remote.
Exterior
Parking Features Private
Garage Spaces 2.0
Pool None
Roof Type Shingles
Lot Frontage 45.11
Lot Depth 90.42
Total Parking Spaces 4
Building
Foundation Concrete Block
New Construction true
Others
Senior Community Yes
Virtual Tour https://www.winsold.com/tour/389279
"My job is to find and attract mastery-based agents to the office, protect the culture, and make sure everyone is happy! "






