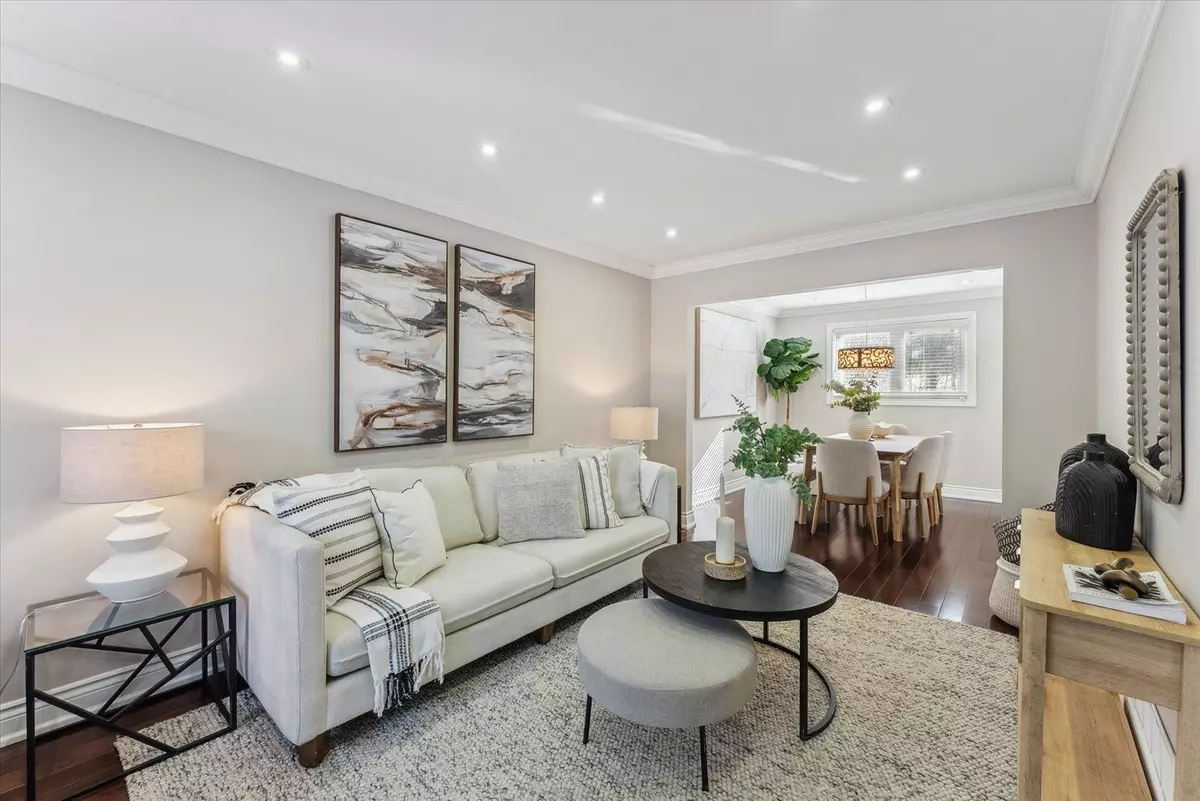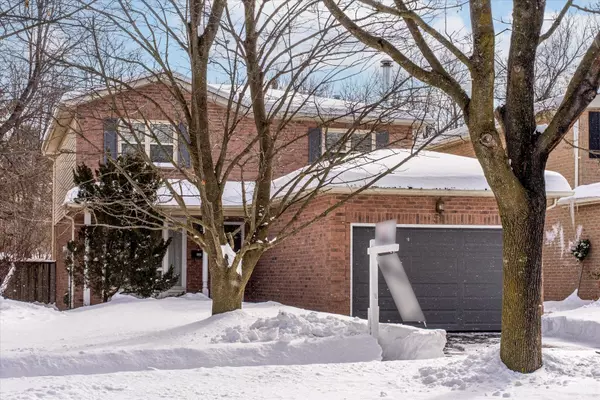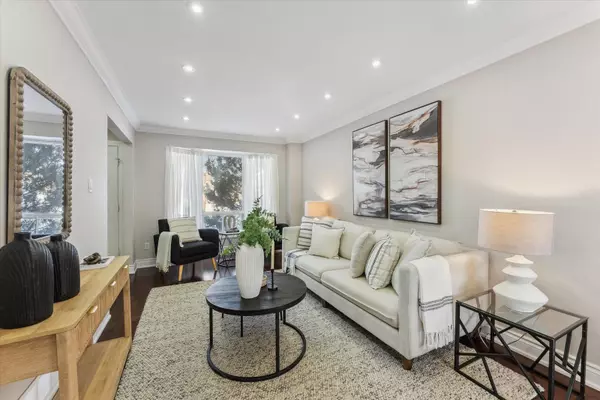3 Beds
3 Baths
3 Beds
3 Baths
Key Details
Property Type Single Family Home
Sub Type Detached
Listing Status Active
Purchase Type For Sale
Approx. Sqft 1500-2000
Subdivision South Richvale
MLS Listing ID N11986197
Style 2-Storey
Bedrooms 3
Annual Tax Amount $6,894
Tax Year 2024
Property Sub-Type Detached
Property Description
Location
Province ON
County York
Community South Richvale
Area York
Rooms
Family Room Yes
Basement Partially Finished
Kitchen 1
Interior
Interior Features Water Heater Owned
Cooling Central Air
Inclusions Stainless Steel Kitchen Appliances: Oven, B/I Dishwasher, Fridge w/French Doors. Recently Updated: New Water Heater (2018), New Garage Door (2018), S/S Exhaust Fan (2016), New Roof (2015) New Deck & New Blinds (2019), Driveway Sealing (2021), Washer and Dryer (2022) New AC (2023)
Exterior
Parking Features Private Double
Garage Spaces 1.5
Pool None
Roof Type Unknown
Lot Frontage 39.37
Lot Depth 98.43
Total Parking Spaces 3
Building
Foundation Concrete
Others
Senior Community Yes
Virtual Tour https://player.vimeo.com/video/1059209590?title=0&byline=0&portrait=0&badge=0&autopause=0&player_id=0&app_id=58479
"My job is to find and attract mastery-based agents to the office, protect the culture, and make sure everyone is happy! "






