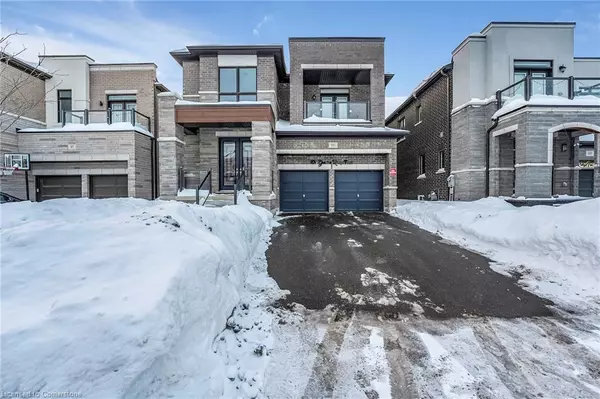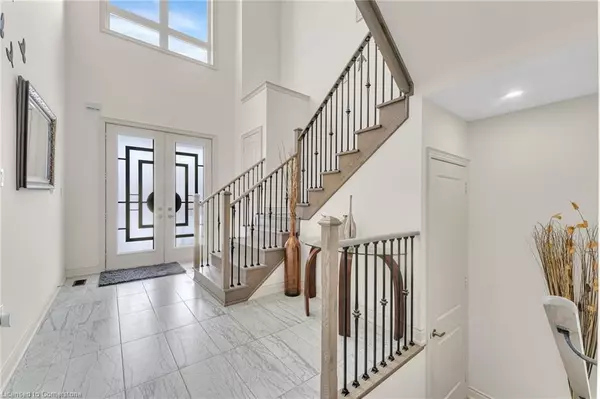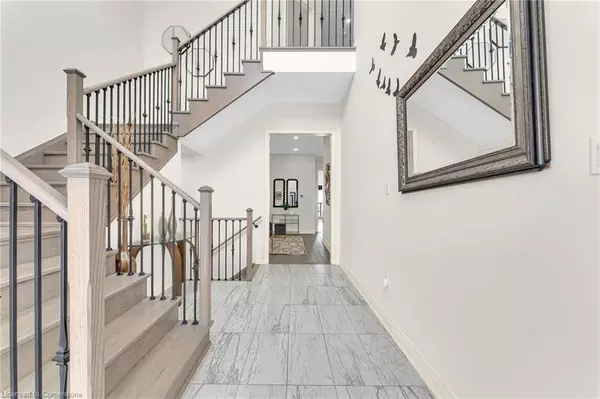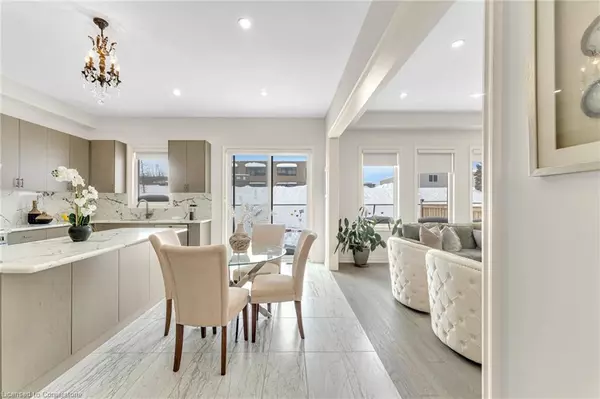4 Beds
4 Baths
2,762 SqFt
4 Beds
4 Baths
2,762 SqFt
Key Details
Property Type Single Family Home
Sub Type Single Family Residence
Listing Status Active
Purchase Type For Sale
Square Footage 2,762 sqft
Price per Sqft $531
MLS Listing ID 40700751
Style Two Story
Bedrooms 4
Full Baths 3
Half Baths 1
Abv Grd Liv Area 2,762
Originating Board Hamilton - Burlington
Annual Tax Amount $8,190
Property Sub-Type Single Family Residence
Property Description
Location
Province ON
County Hamilton
Area 46 - Waterdown
Zoning Residential
Direction Ontario St E / Burke St
Rooms
Basement Full, Unfinished
Kitchen 1
Interior
Interior Features Built-In Appliances
Heating Natural Gas
Cooling Central Air
Fireplace No
Appliance Dishwasher, Dryer, Gas Oven/Range, Stove
Exterior
Parking Features Attached Garage, Garage Door Opener, Asphalt
Garage Spaces 2.0
Roof Type Shingle
Lot Frontage 41.01
Lot Depth 90.22
Garage Yes
Building
Lot Description Urban, Ample Parking, Highway Access, Major Highway, Park, Public Parking
Faces Ontario St E / Burke St
Foundation Poured Concrete
Sewer Sewer (Municipal)
Water Municipal
Architectural Style Two Story
Structure Type Brick
New Construction No
Others
Senior Community false
Tax ID 175011249
Ownership Freehold/None
Virtual Tour https://listings.stellargrade.ca/sites/benelpg/unbranded
"My job is to find and attract mastery-based agents to the office, protect the culture, and make sure everyone is happy! "






