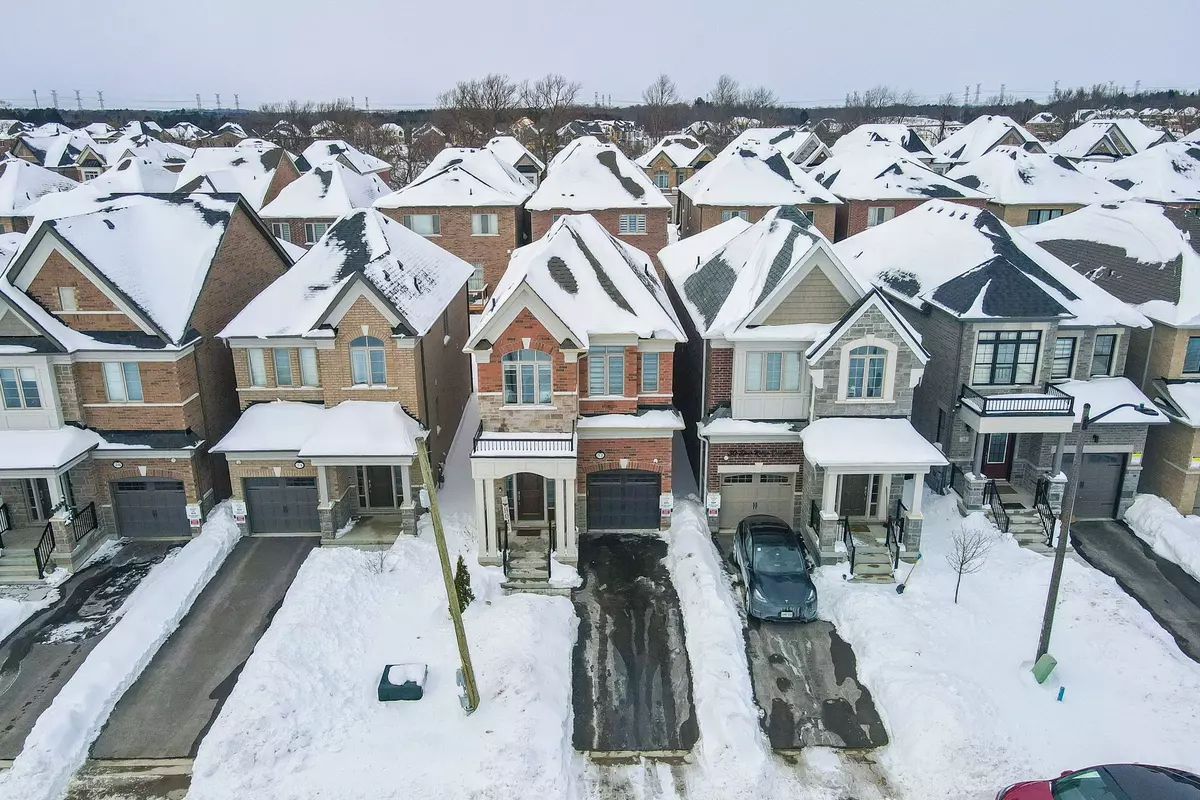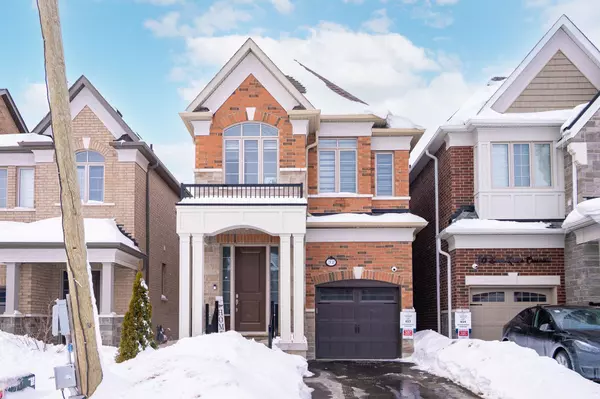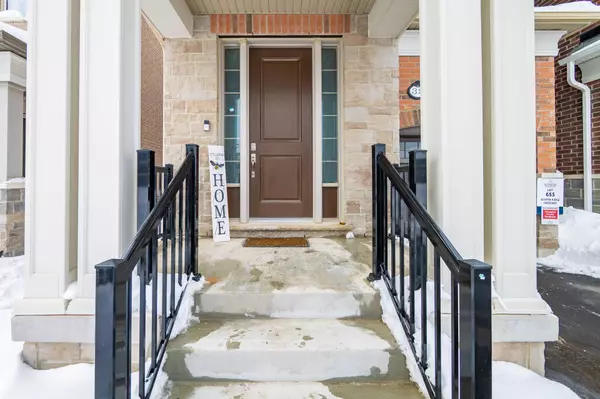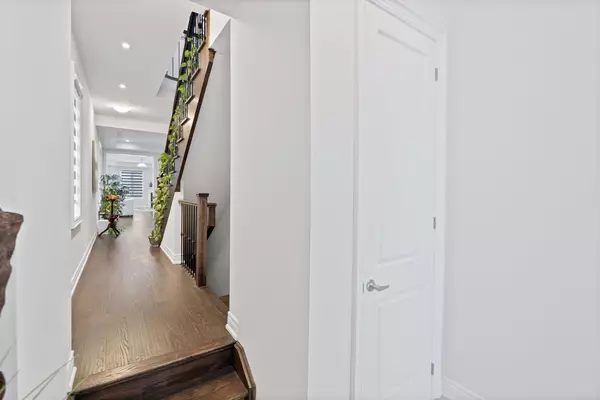REQUEST A TOUR If you would like to see this home without being there in person, select the "Virtual Tour" option and your agent will contact you to discuss available opportunities.
In-PersonVirtual Tour
$ 1,089,000
Est. payment | /mo
4 Beds
4 Baths
$ 1,089,000
Est. payment | /mo
4 Beds
4 Baths
Key Details
Property Type Single Family Home
Sub Type Detached
Listing Status Active
Purchase Type For Sale
Subdivision Rural Whitby
MLS Listing ID E11984365
Style 2-Storey
Bedrooms 4
Annual Tax Amount $8,688
Tax Year 2024
Property Sub-Type Detached
Property Description
This STUNNING, JUST OVER A YEAR OLD 4-bedroom, 4-bath DETACHED HOME is an EXCEPTIONAL OPPORTUNITY to own in one of the most DESIRABLE NEIGHBORHOODS WILLIAMSBURG! Spanning over 2920 Sqft with approx 2300 sqft above ground is one of the largest lots. Fully upgraded by the builder, this home boasts QUARTZ COUNTERTOPS, HARDWOOD FLOORING, AND A FINISHED BASEMENT.The GOURMET KITCHEN is a chefs dream, featuring HIGH-END QUARTZ COUNTERTOPS, PREMIUM CABINETRY, AND STAINLESS STEEL APPLIANCES, making it both functional and stylish. The SPACIOUS LIVING AREA is perfect for entertaining, with an OPEN-CONCEPT LAYOUT that seamlessly connects to the dining space.Each OVERSIZED BEDROOM offers ample space and comfort, with the PRIMARY SUITE FEATURING A LUXURIOUS ENSUITE AND WALK-IN CLOSET. The MAIN FLOOR boasts SOARING HIGH CEILINGS, enhancing the elegance and openness of the home.The BONUS FINISHED BASEMENT features EXTRA-HIGH CEILINGS, a LARGE BEDROOM, and an EXTRA-LARGE WASHROOM, making it perfect for guests or extended family.Situated in the heart of WILLIAMSBURG, this home provides access to TOP-RANKED SCHOOLS, SHOPPING, DINING, HIGHWAYS, AND MORE .Don't miss out on this RARE GEM! Schedule your viewing today!
Location
Province ON
County Durham
Community Rural Whitby
Area Durham
Rooms
Family Room Yes
Basement Finished
Kitchen 1
Separate Den/Office 1
Interior
Interior Features Central Vacuum
Cooling Central Air
Fireplace Yes
Heat Source Gas
Exterior
Parking Features Private
Garage Spaces 1.0
Pool None
Roof Type Asphalt Shingle
Lot Frontage 8.0
Lot Depth 31.6
Total Parking Spaces 3
Building
Foundation Concrete
Listed by GET HOME REALTY INC.
"My job is to find and attract mastery-based agents to the office, protect the culture, and make sure everyone is happy! "






