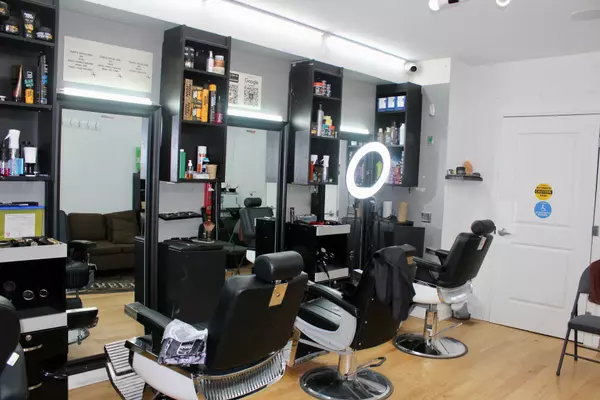3 Beds
5 Baths
3 Beds
5 Baths
Key Details
Property Type Condo, Townhouse
Sub Type Att/Row/Townhouse
Listing Status Active
Purchase Type For Sale
Approx. Sqft 2500-3000
Subdivision Northwest Brampton
MLS Listing ID W11983082
Style 3-Storey
Bedrooms 3
Annual Tax Amount $7,478
Tax Year 2024
Property Sub-Type Att/Row/Townhouse
Property Description
Location
Province ON
County Peel
Community Northwest Brampton
Area Peel
Rooms
Family Room Yes
Basement Finished, Separate Entrance
Kitchen 2
Separate Den/Office 1
Interior
Interior Features Air Exchanger, Auto Garage Door Remote, Built-In Oven, Carpet Free, Countertop Range, In-Law Suite
Cooling Central Air
Fireplace No
Heat Source Gas
Exterior
Parking Features Available, Private Double
Garage Spaces 2.0
Pool None
Roof Type Asphalt Shingle
Lot Frontage 33.68
Lot Depth 74.45
Total Parking Spaces 5
Building
Foundation Concrete
Others
ParcelsYN No
"My job is to find and attract mastery-based agents to the office, protect the culture, and make sure everyone is happy! "






