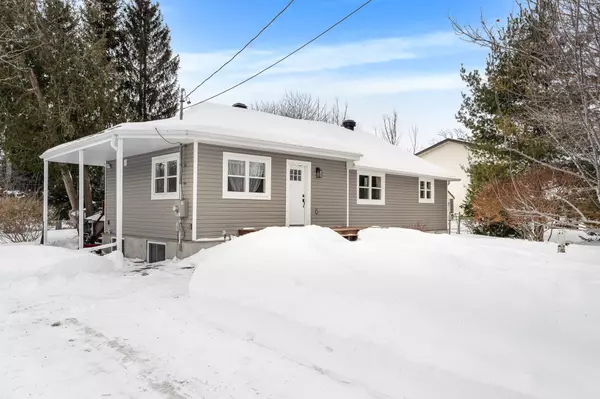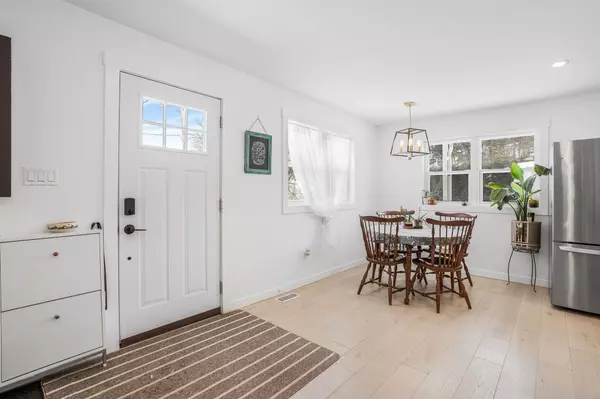2 Beds
2 Baths
2 Beds
2 Baths
Key Details
Property Type Single Family Home
Sub Type Detached
Listing Status Active
Purchase Type For Sale
Subdivision 1113 - Cumberland Village
MLS Listing ID X11982839
Style Bungalow
Bedrooms 2
Annual Tax Amount $2,842
Tax Year 2024
Property Sub-Type Detached
Property Description
Location
Province ON
County Ottawa
Community 1113 - Cumberland Village
Area Ottawa
Rooms
Family Room No
Basement Full, Finished
Kitchen 1
Separate Den/Office 2
Interior
Interior Features Primary Bedroom - Main Floor, Sewage Pump, Sump Pump, Water Treatment
Cooling Central Air
Fireplaces Type Electric
Fireplace Yes
Heat Source Gas
Exterior
Exterior Feature Deck
Parking Features Private, Available
Pool None
Waterfront Description Indirect
Roof Type Asphalt Shingle
Lot Frontage 89.89
Lot Depth 120.0
Total Parking Spaces 3
Building
Foundation Concrete Block
Others
Virtual Tour https://listings.sellitmedia.ca/sites/nxpakxo/unbranded
"My job is to find and attract mastery-based agents to the office, protect the culture, and make sure everyone is happy! "






