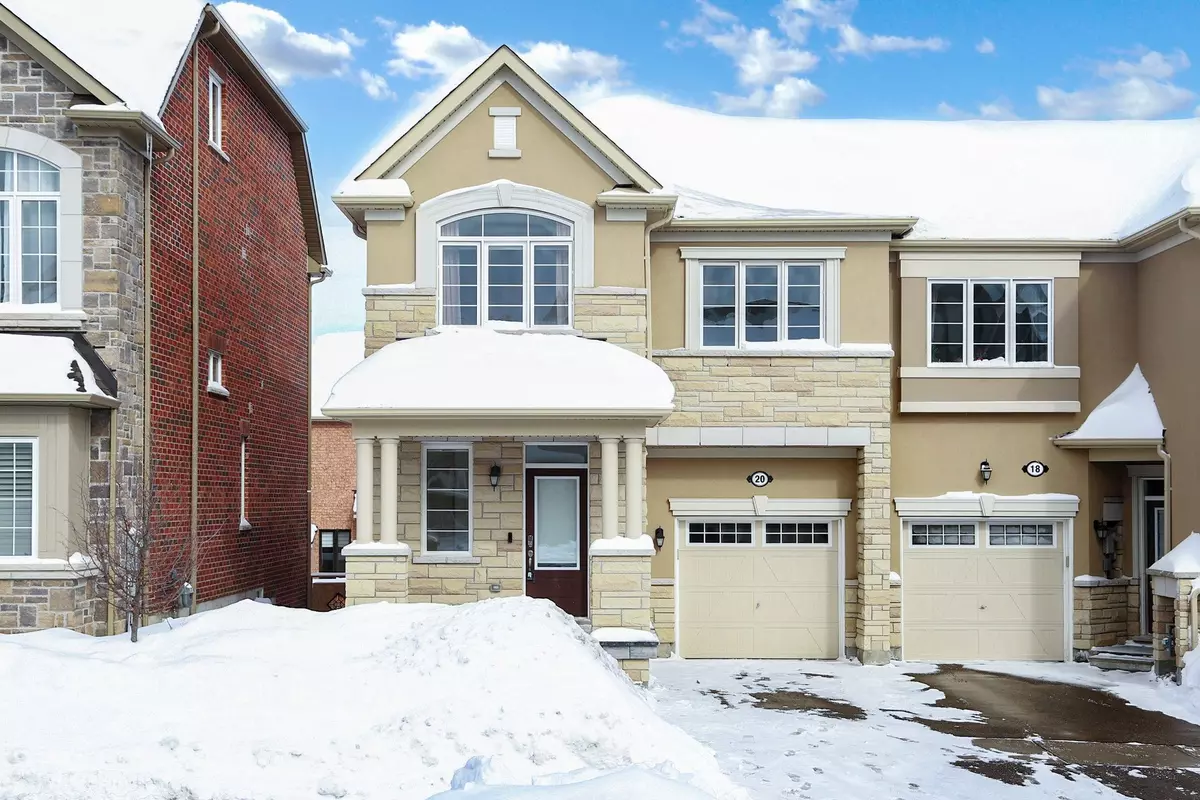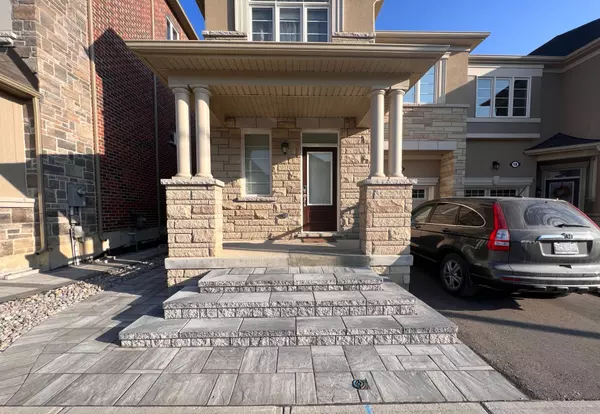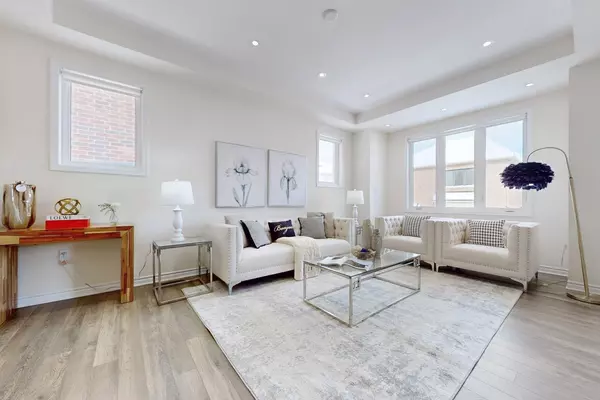3 Beds
3 Baths
3 Beds
3 Baths
Key Details
Property Type Condo, Townhouse
Sub Type Att/Row/Townhouse
Listing Status Active
Purchase Type For Sale
Subdivision Rural Richmond Hill
MLS Listing ID N11982633
Style 2-Storey
Bedrooms 3
Annual Tax Amount $6,008
Tax Year 2024
Property Sub-Type Att/Row/Townhouse
Property Description
Location
Province ON
County York
Community Rural Richmond Hill
Area York
Rooms
Family Room Yes
Basement Unfinished
Kitchen 1
Interior
Interior Features Auto Garage Door Remote, Air Exchanger
Heating Yes
Cooling Central Air
Fireplace No
Heat Source Gas
Exterior
Parking Features Private
Garage Spaces 1.0
Pool None
Roof Type Asphalt Shingle
Lot Frontage 28.67
Lot Depth 82.02
Total Parking Spaces 2
Building
Unit Features Greenbelt/Conservation,Library,Park,Public Transit,Rec./Commun.Centre,School
Foundation Poured Concrete
Others
ParcelsYN No
Virtual Tour https://winsold.com/matterport/embed/388680/5y7uwHjZf27
"My job is to find and attract mastery-based agents to the office, protect the culture, and make sure everyone is happy! "






