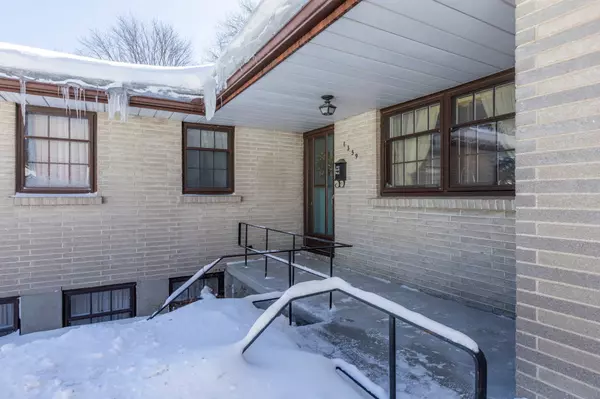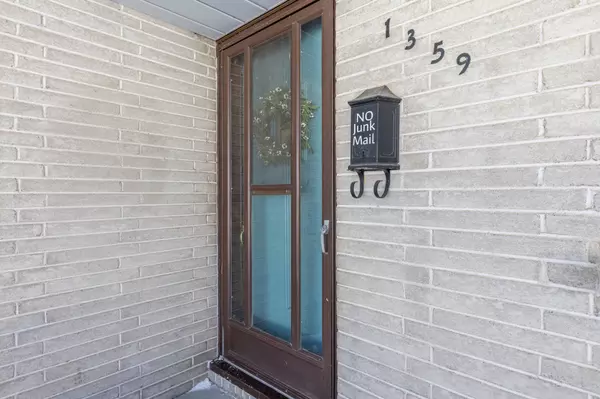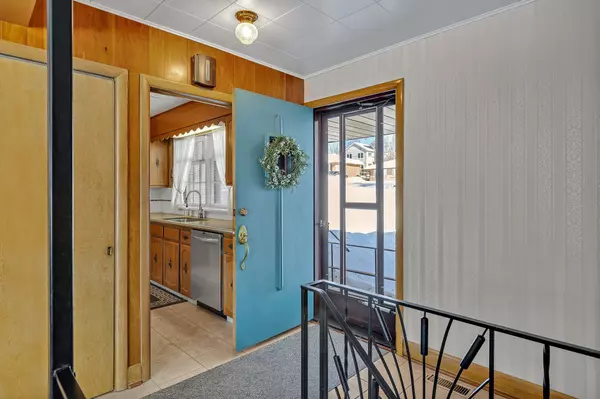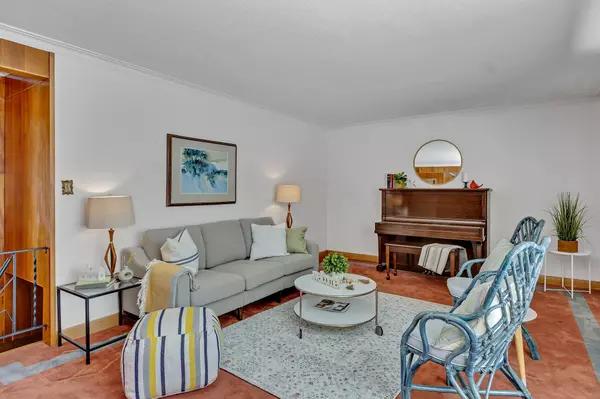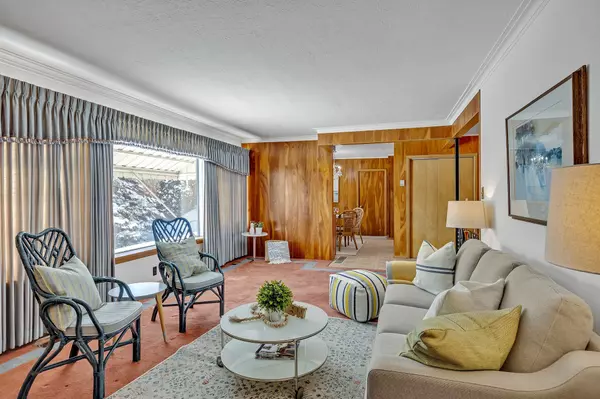3 Beds
2 Baths
3 Beds
2 Baths
Key Details
Property Type Single Family Home
Sub Type Detached
Listing Status Active
Purchase Type For Sale
Approx. Sqft 1100-1500
Subdivision Monaghan
MLS Listing ID X11982521
Style Bungalow
Bedrooms 3
Annual Tax Amount $4,791
Tax Year 2024
Property Sub-Type Detached
Property Description
Location
Province ON
County Peterborough
Community Monaghan
Area Peterborough
Rooms
Family Room No
Basement Finished, Full
Kitchen 1
Separate Den/Office 2
Interior
Interior Features In-Law Capability, Primary Bedroom - Main Floor, Storage, Water Heater, Workbench
Cooling Central Air
Fireplace No
Heat Source Gas
Exterior
Exterior Feature Awnings, Landscaped, Lighting, Paved Yard, Privacy, Year Round Living
Parking Features Private, Private Double
Garage Spaces 1.0
Pool None
Waterfront Description None
View Clear
Roof Type Asphalt Shingle
Topography Dry,Flat,Sloping
Lot Frontage 59.83
Lot Depth 100.0
Total Parking Spaces 5
Building
Unit Features Hospital,Park,Place Of Worship,Public Transit,School,School Bus Route
Foundation Concrete Block
Others
Security Features Smoke Detector
ParcelsYN No
Virtual Tour https://pages.finehomesphoto.com/1359-Dobbin-Ave/idx
"My job is to find and attract mastery-based agents to the office, protect the culture, and make sure everyone is happy! "


