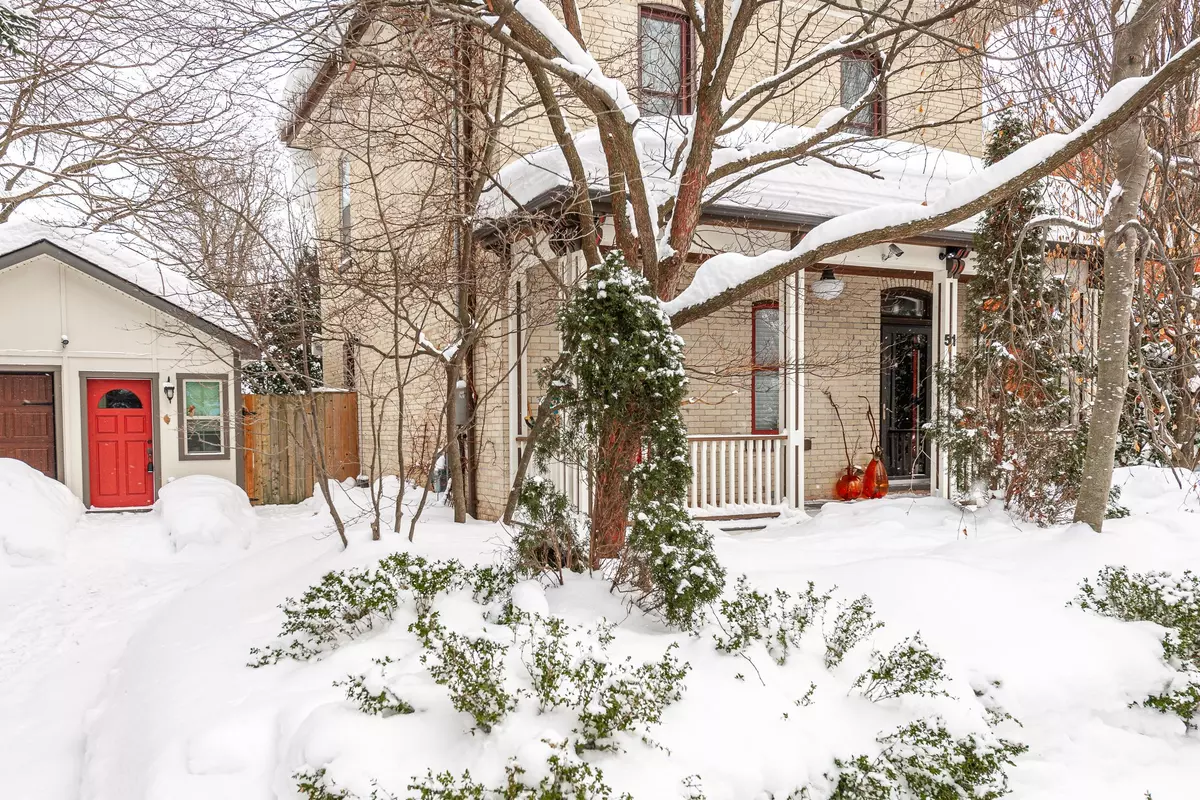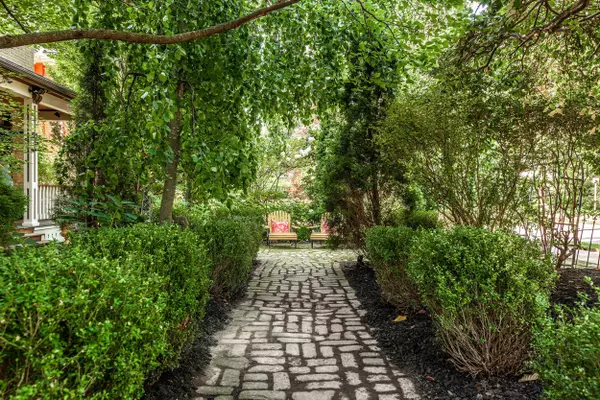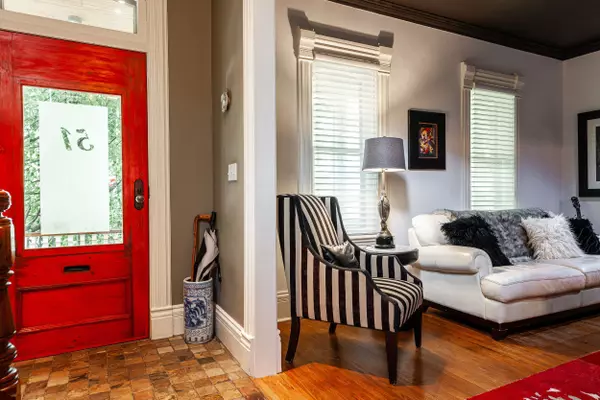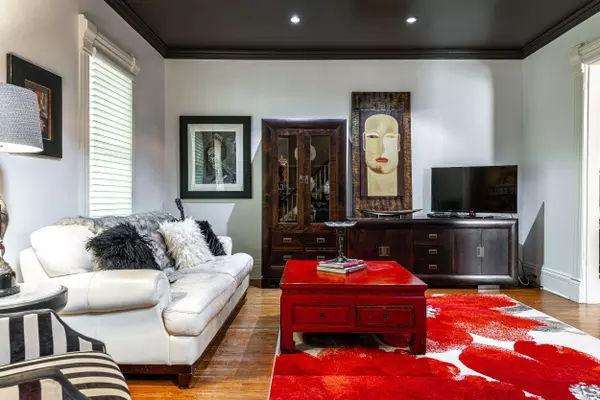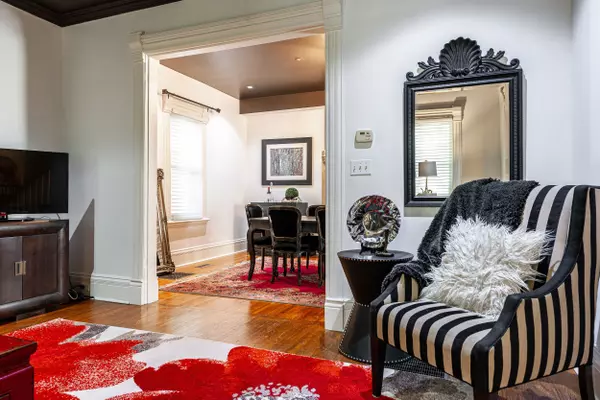Kseniya Pichardo Martinez
Real Broker Ontario LTD., Brokerage
kseniya@kseniyapichardo.com +1(226) 336-38103 Beds
3 Baths
3 Beds
3 Baths
Key Details
Property Type Single Family Home
Sub Type Detached
Listing Status Active
Purchase Type For Sale
Approx. Sqft 2000-2500
Subdivision Stratford
MLS Listing ID X11982389
Style 2-Storey
Bedrooms 3
Annual Tax Amount $6,247
Tax Year 2024
Property Sub-Type Detached
Property Description
Location
Province ON
County Perth
Community Stratford
Area Perth
Zoning R1(3)
Rooms
Family Room Yes
Basement Unfinished, Full
Kitchen 1
Interior
Interior Features Bar Fridge, Water Heater Owned, Water Meter, Water Softener
Cooling Central Air
Fireplaces Number 2
Inclusions Appliances; Window Coverings; Oversized Ornate Mirror in Dining Room
Exterior
Exterior Feature Deck, Porch
Parking Features Private Double, Other
Pool None
Roof Type Asphalt Shingle
Lot Frontage 52.42
Lot Depth 107.37
Total Parking Spaces 4
Building
Foundation Stone
New Construction false
Others
Senior Community No
Virtual Tour https://unbranded.youriguide.com/51_shrewsbury_st_stratford_on/
"My job is to find and attract mastery-based agents to the office, protect the culture, and make sure everyone is happy! "

