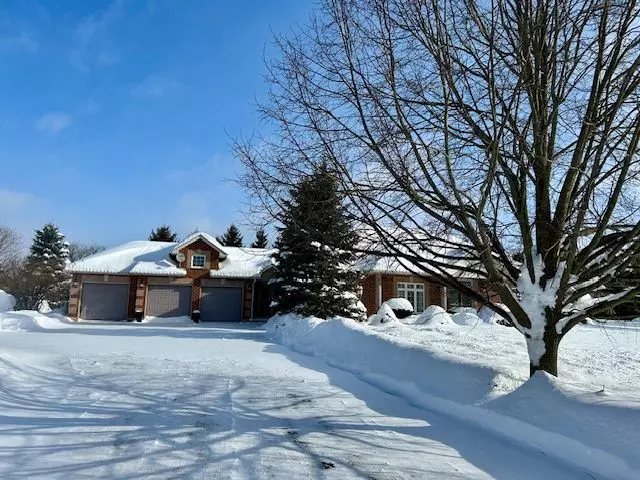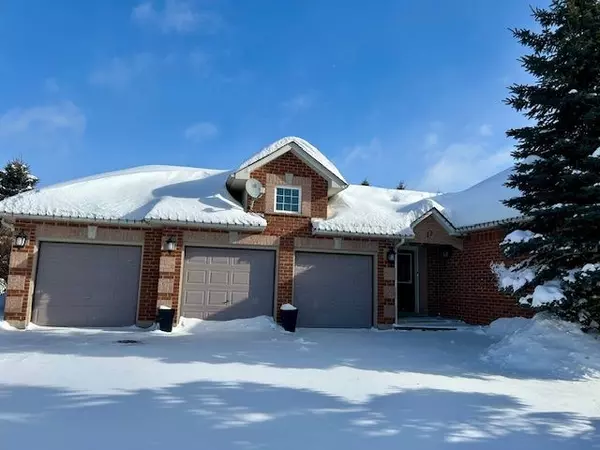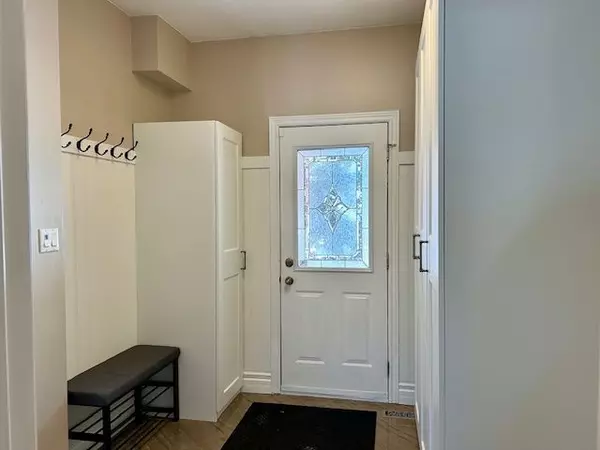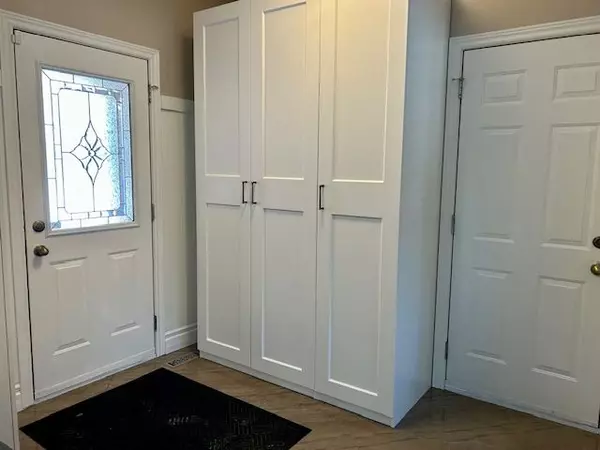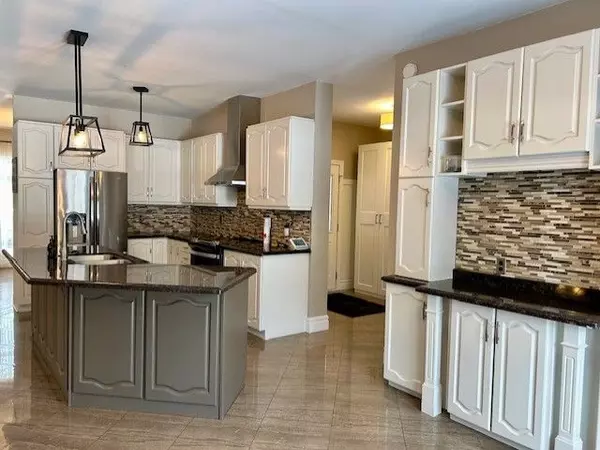3 Beds
4 Baths
3 Beds
4 Baths
Key Details
Property Type Single Family Home
Sub Type Detached
Listing Status Active
Purchase Type For Rent
Approx. Sqft 2000-2500
Subdivision 1049 - Rural Halton Hills
MLS Listing ID W11982432
Style Bungalow
Bedrooms 3
Property Sub-Type Detached
Property Description
Location
Province ON
County Halton
Community 1049 - Rural Halton Hills
Area Halton
Rooms
Family Room Yes
Basement Full, Finished
Kitchen 2
Separate Den/Office 2
Interior
Interior Features Water Heater, Water Softener, Central Vacuum, Generator - Full, Bar Fridge, Carpet Free, In-Law Capability, Primary Bedroom - Main Floor, Storage, Water Heater Owned
Cooling Central Air
Fireplaces Type Electric
Fireplace Yes
Heat Source Propane
Exterior
Exterior Feature Hot Tub, Patio, Privacy, Landscaped
Parking Features Private
Garage Spaces 3.0
Pool Above Ground
Waterfront Description None
Roof Type Asphalt Shingle
Lot Frontage 230.32
Lot Depth 270.64
Total Parking Spaces 18
Building
Unit Features Park,Rec./Commun.Centre,School
Foundation Poured Concrete
Others
Security Features Alarm System,Carbon Monoxide Detectors,Smoke Detector
ParcelsYN No
"My job is to find and attract mastery-based agents to the office, protect the culture, and make sure everyone is happy! "

