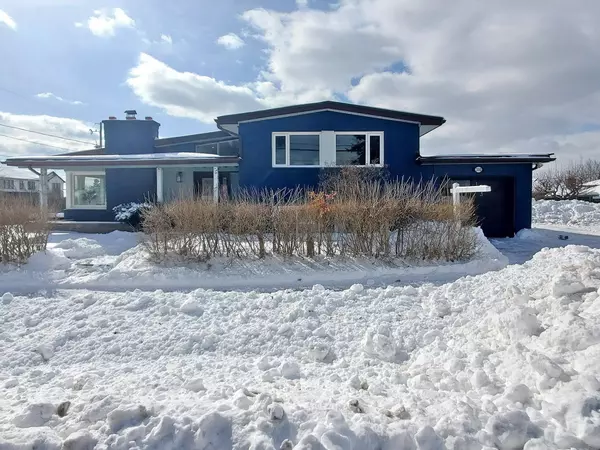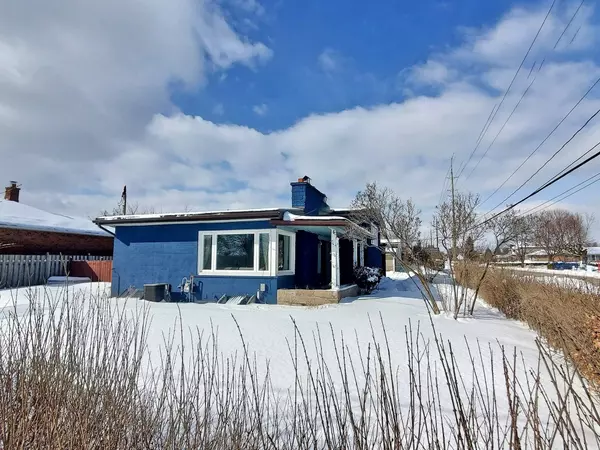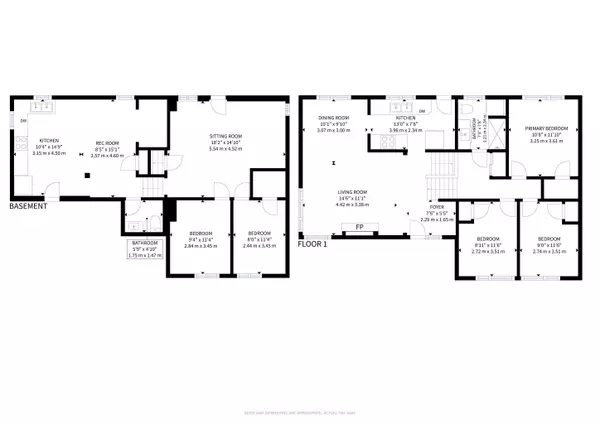3 Beds
2 Baths
3 Beds
2 Baths
Key Details
Property Type Single Family Home
Sub Type Detached
Listing Status Active
Purchase Type For Sale
Subdivision Bronte East
MLS Listing ID W11982367
Style Sidesplit 4
Bedrooms 3
Annual Tax Amount $6,598
Tax Year 2024
Property Sub-Type Detached
Property Description
Location
Province ON
County Halton
Community Bronte East
Area Halton
Rooms
Family Room Yes
Basement Finished, Separate Entrance
Kitchen 2
Separate Den/Office 2
Interior
Interior Features None
Heating Yes
Cooling Central Air
Fireplace Yes
Heat Source Gas
Exterior
Parking Features Private
Garage Spaces 1.0
Pool None
Roof Type Asphalt Shingle
Lot Frontage 50.92
Lot Depth 104.9
Total Parking Spaces 8
Building
Unit Features Fenced Yard,Park,School
Foundation Concrete
"My job is to find and attract mastery-based agents to the office, protect the culture, and make sure everyone is happy! "






