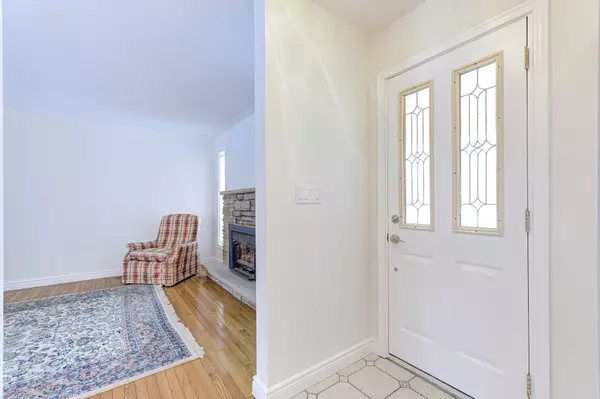3 Beds
3 Baths
3 Beds
3 Baths
Key Details
Property Type Single Family Home
Sub Type Detached
Listing Status Active
Purchase Type For Sale
Subdivision Brampton East
MLS Listing ID W11982099
Style Bungalow
Bedrooms 3
Annual Tax Amount $6,586
Tax Year 2024
Property Sub-Type Detached
Property Description
Location
Province ON
County Peel
Community Brampton East
Area Peel
Rooms
Family Room Yes
Basement Finished
Kitchen 1
Separate Den/Office 1
Interior
Interior Features Auto Garage Door Remote, Central Vacuum, Floor Drain, Primary Bedroom - Main Floor, Storage
Cooling Central Air
Fireplaces Type Natural Gas
Fireplace No
Heat Source Gas
Exterior
Exterior Feature Deck, Landscaped, Patio, Privacy, Porch
Parking Features Private
Garage Spaces 1.0
Pool None
Roof Type Asphalt Shingle
Lot Frontage 65.08
Lot Depth 131.06
Total Parking Spaces 7
Building
Unit Features Cul de Sac/Dead End,Fenced Yard,Park,Place Of Worship,Public Transit,School
Foundation Concrete
Others
Virtual Tour https://spotlight.century21.ca/brampton-real-estate/38-cheltenham-court/unbranded/
"My job is to find and attract mastery-based agents to the office, protect the culture, and make sure everyone is happy! "






