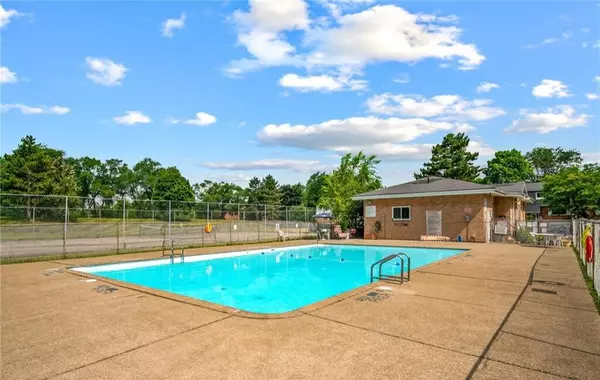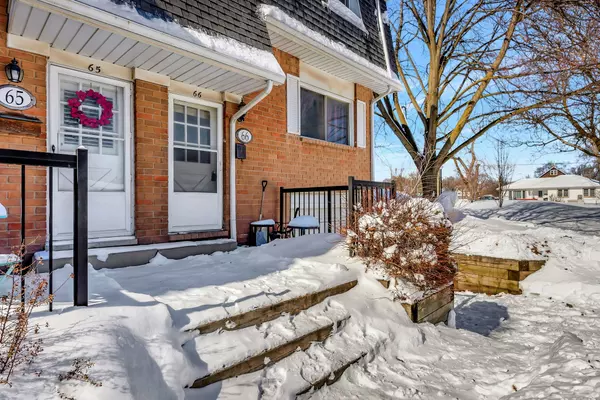3 Beds
2 Baths
3 Beds
2 Baths
Key Details
Property Type Condo, Townhouse
Sub Type Condo Townhouse
Listing Status Active
Purchase Type For Sale
Approx. Sqft 1200-1399
Subdivision 772 - Broadway
MLS Listing ID X11981711
Style 2-Storey
Bedrooms 3
HOA Fees $291
Annual Tax Amount $2,100
Tax Year 2024
Property Sub-Type Condo Townhouse
Property Description
Location
Province ON
County Niagara
Community 772 - Broadway
Area Niagara
Rooms
Family Room Yes
Basement Unfinished, Full
Kitchen 1
Interior
Interior Features Other
Cooling Central Air
Fireplace No
Heat Source Gas
Exterior
Exterior Feature Porch
Parking Features Private
Garage Spaces 1.0
Exposure West
Total Parking Spaces 2
Building
Story 1
Unit Features Fenced Yard,Public Transit,Park,School
Foundation Poured Concrete
Locker None
Others
Security Features Other
Pets Allowed Restricted
"My job is to find and attract mastery-based agents to the office, protect the culture, and make sure everyone is happy! "






