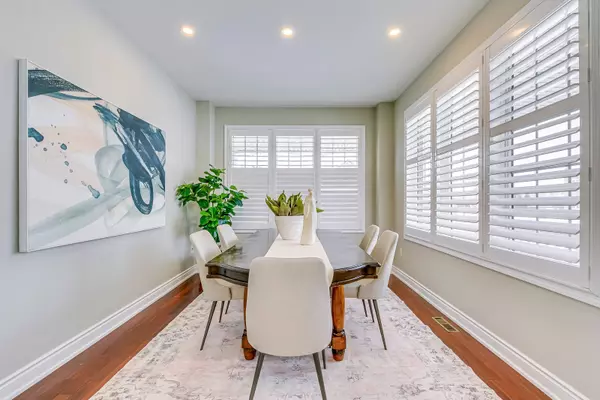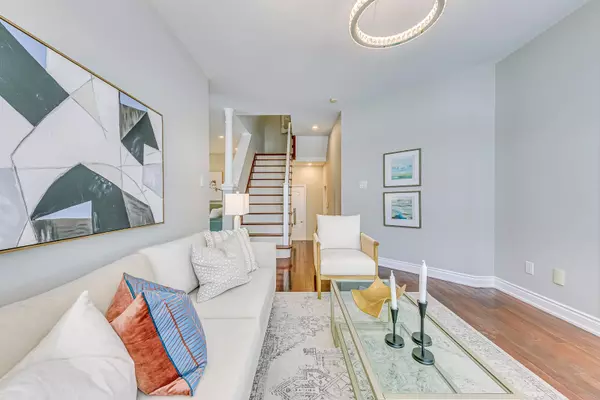4 Beds
4 Baths
4 Beds
4 Baths
Key Details
Property Type Single Family Home
Sub Type Detached
Listing Status Active
Purchase Type For Sale
Subdivision East Credit
MLS Listing ID W11981321
Style 2-Storey
Bedrooms 4
Annual Tax Amount $6,503
Tax Year 2024
Property Sub-Type Detached
Property Description
Location
Province ON
County Peel
Community East Credit
Area Peel
Rooms
Family Room Yes
Basement Finished, Full
Kitchen 2
Separate Den/Office 1
Interior
Interior Features Auto Garage Door Remote, Carpet Free, In-Law Suite
Cooling Central Air
Fireplace Yes
Heat Source Gas
Exterior
Exterior Feature Porch, Patio
Parking Features Private
Garage Spaces 2.0
Pool None
Roof Type Asphalt Shingle
Lot Frontage 64.73
Lot Depth 85.5
Total Parking Spaces 4
Building
Unit Features Golf,Library,Park,Place Of Worship,Public Transit,Rec./Commun.Centre
Foundation Poured Concrete
Others
Security Features Carbon Monoxide Detectors
Virtual Tour https://tours.aisonphoto.com/idx/263573
"My job is to find and attract mastery-based agents to the office, protect the culture, and make sure everyone is happy! "






