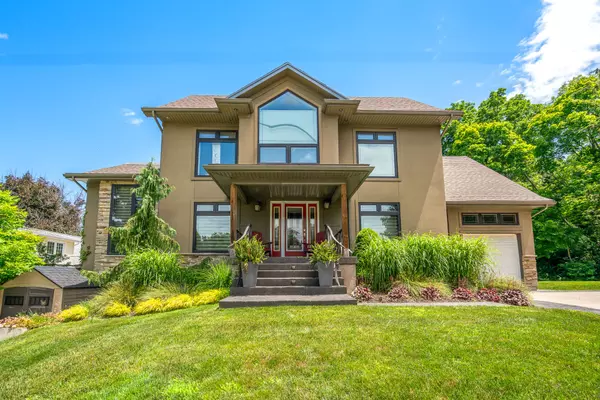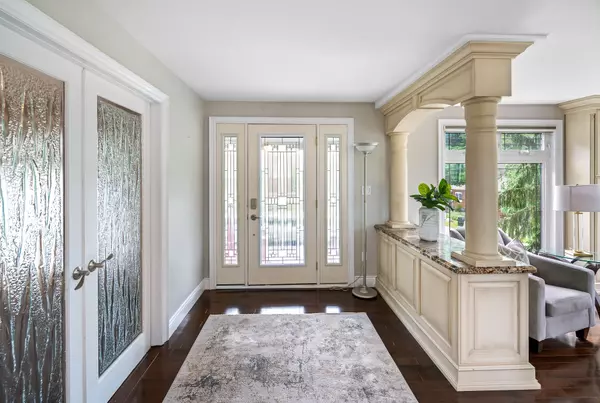3 Beds
4 Baths
3 Beds
4 Baths
Key Details
Property Type Single Family Home
Sub Type Detached
Listing Status Active
Purchase Type For Sale
Subdivision 106 - Queenston
MLS Listing ID X11981218
Style 2-Storey
Bedrooms 3
Annual Tax Amount $7,902
Tax Year 2024
Property Sub-Type Detached
Property Description
Location
Province ON
County Niagara
Community 106 - Queenston
Area Niagara
Rooms
Family Room Yes
Basement Walk-Out, Finished
Kitchen 3
Separate Den/Office 2
Interior
Interior Features On Demand Water Heater, Accessory Apartment
Cooling Central Air
Fireplaces Type Living Room, Family Room
Fireplace Yes
Heat Source Gas
Exterior
Parking Features Private Double, Private
Garage Spaces 1.0
Pool Inground
Roof Type Asphalt Shingle
Lot Frontage 93.9
Lot Depth 106.2
Total Parking Spaces 7
Building
Lot Description Irregular Lot
Foundation Poured Concrete
New Construction false
Others
Virtual Tour https://youtu.be/oVlaX66vZ6Y
"My job is to find and attract mastery-based agents to the office, protect the culture, and make sure everyone is happy! "






