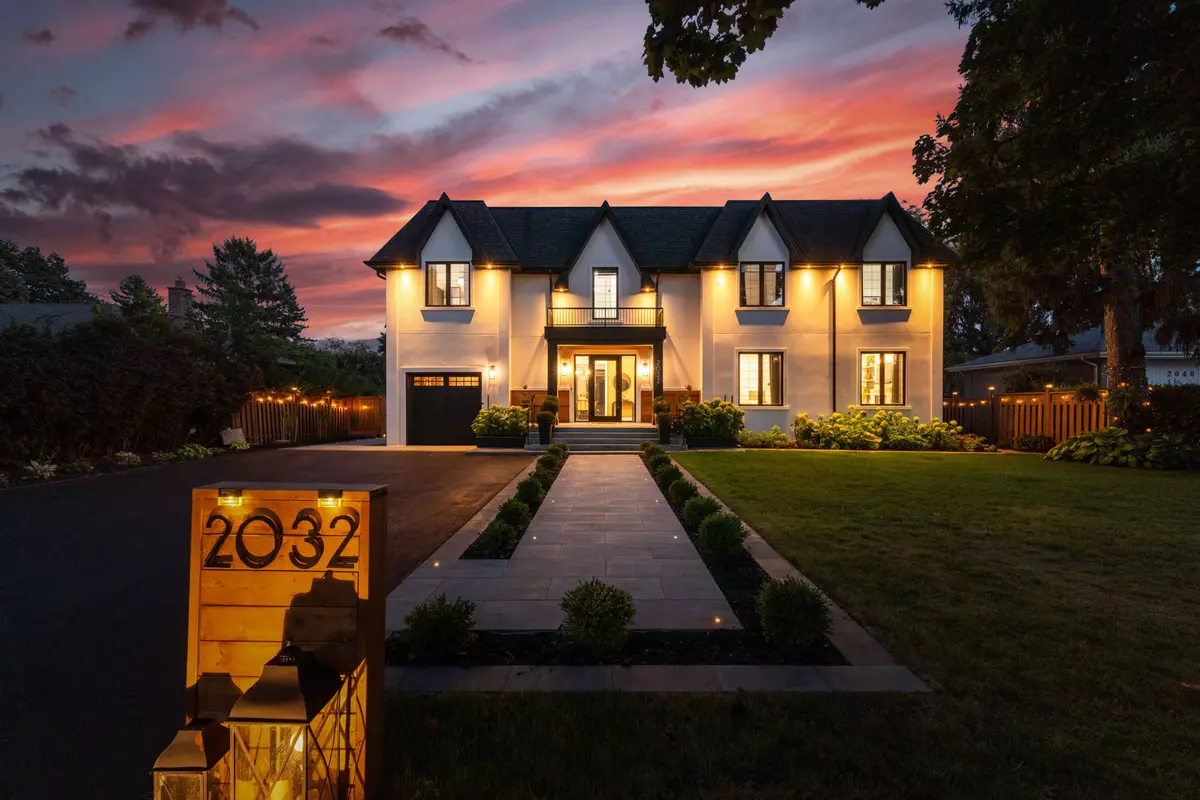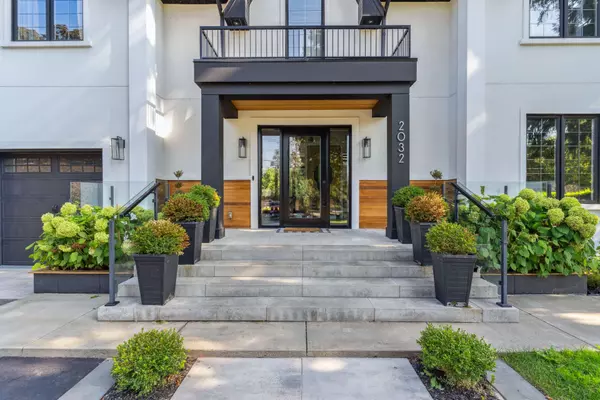5 Beds
5 Baths
5 Beds
5 Baths
Key Details
Property Type Single Family Home
Sub Type Detached
Listing Status Active
Purchase Type For Sale
Approx. Sqft 3000-3500
Subdivision Bronte West
MLS Listing ID W11980983
Style 2-Storey
Bedrooms 5
Annual Tax Amount $8,881
Tax Year 2024
Property Sub-Type Detached
Property Description
Location
Province ON
County Halton
Community Bronte West
Area Halton
Zoning RL2-0
Rooms
Family Room Yes
Basement Walk-Up, Apartment
Kitchen 2
Separate Den/Office 1
Interior
Interior Features Auto Garage Door Remote, Carpet Free, In-Law Suite
Cooling Central Air
Fireplaces Number 2
Fireplaces Type Natural Gas
Inclusions All existing appliances, All Window Coverings, All Electrical Light Fixtures, Garage Door Opener & Remote, Electric Fireplace in Primary Bedroom, Automatic Wi-fi gate opener, Pool Equipment & Accessories, Hot Tub, Surveillance Cameras and Doorbell Cameras, Alarm system, Zip Line, Owned Hot Water Tank (2024)
Exterior
Exterior Feature Deck, Hot Tub, Landscaped, Patio, Controlled Entry
Parking Features Private Double, Inside Entry
Garage Spaces 1.0
Pool Salt, Inground
Roof Type Asphalt Shingle
Lot Frontage 85.0
Lot Depth 132.5
Total Parking Spaces 12
Building
Foundation Concrete Block
Others
Senior Community Yes
"My job is to find and attract mastery-based agents to the office, protect the culture, and make sure everyone is happy! "






