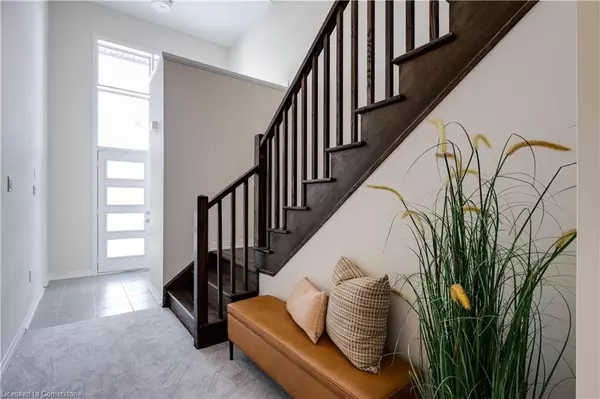5 Beds
4 Baths
2,806 SqFt
5 Beds
4 Baths
2,806 SqFt
Key Details
Property Type Single Family Home
Sub Type Single Family Residence
Listing Status Active
Purchase Type For Sale
Square Footage 2,806 sqft
Price per Sqft $356
MLS Listing ID 40699951
Style Two Story
Bedrooms 5
Full Baths 3
Half Baths 1
Abv Grd Liv Area 2,806
Originating Board Hamilton - Burlington
Annual Tax Amount $5,944
Property Sub-Type Single Family Residence
Property Description
High-ceiling lookout basement, ideal for constructing a secondary dwelling unit.
Location
Province ON
County Brant County
Area 2105 - Paris
Zoning Residential
Direction Off Rest Acres Road near Powerline Road
Rooms
Basement Full, Unfinished
Kitchen 1
Interior
Heating Forced Air, Natural Gas
Cooling Other
Fireplace No
Appliance Oven, Dishwasher, Dryer, Gas Oven/Range, Washer
Exterior
Parking Features Attached Garage, Asphalt
Garage Spaces 2.0
Roof Type Asphalt Shing
Lot Frontage 36.0
Lot Depth 93.5
Garage Yes
Building
Lot Description Urban, Rectangular, Greenbelt
Faces Off Rest Acres Road near Powerline Road
Foundation Poured Concrete
Sewer Sewer (Municipal)
Water Municipal
Architectural Style Two Story
Structure Type Stucco,Vinyl Siding,Other
New Construction No
Others
Senior Community false
Tax ID 322210738
Ownership Freehold/None
"My job is to find and attract mastery-based agents to the office, protect the culture, and make sure everyone is happy! "






