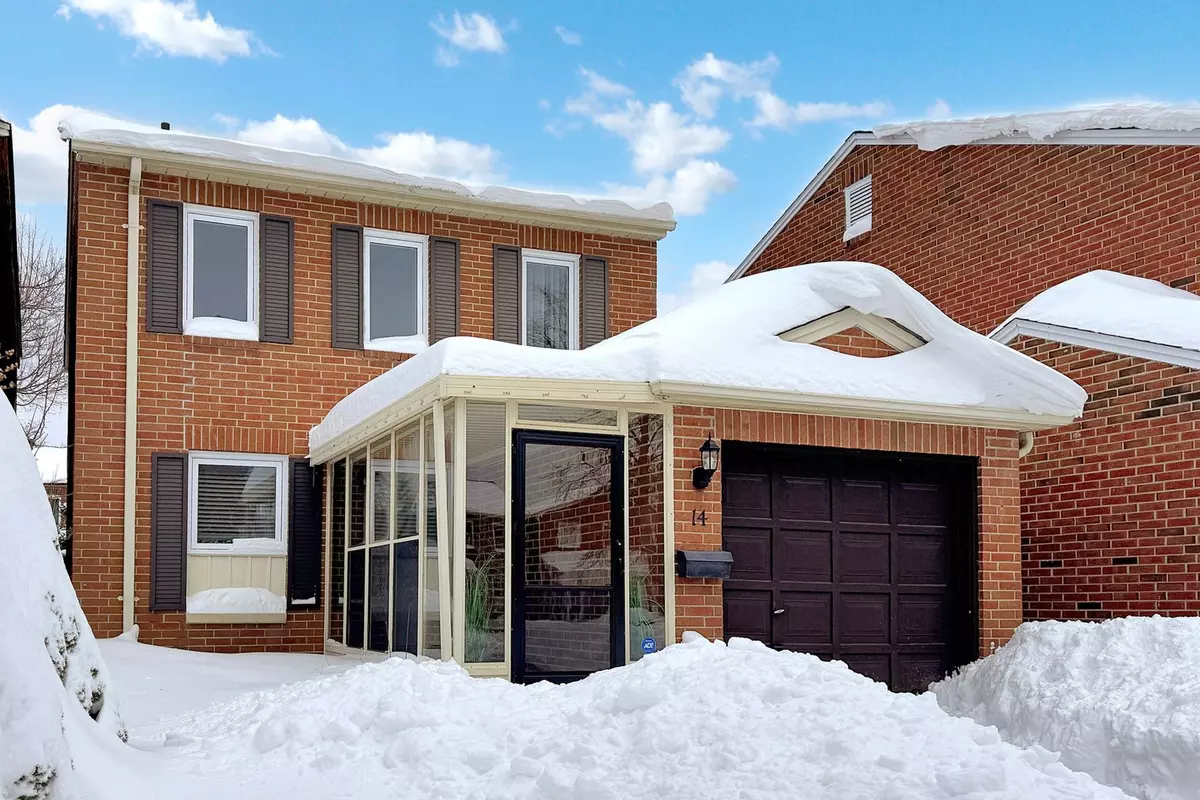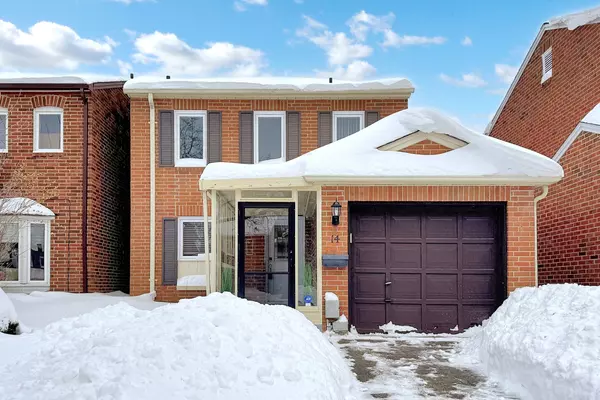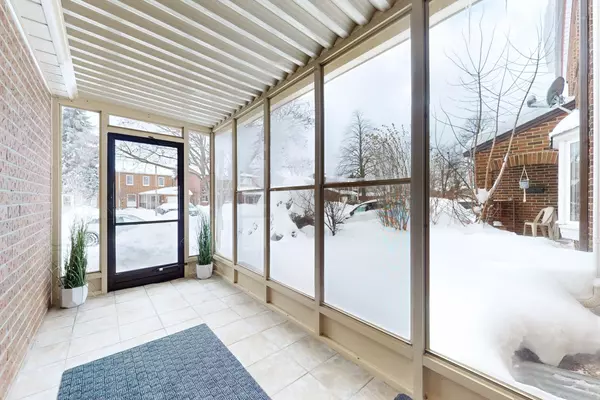Kseniya Pichardo Martinez
Real Broker Ontario LTD., Brokerage
kseniya@kseniyapichardo.com +1(226) 336-38103 Beds
4 Baths
3 Beds
4 Baths
Key Details
Property Type Single Family Home
Sub Type Detached
Listing Status Active
Purchase Type For Sale
Approx. Sqft 1100-1500
Subdivision Steeles
MLS Listing ID E11978839
Style 2-Storey
Bedrooms 3
Annual Tax Amount $4,534
Tax Year 2024
Property Sub-Type Detached
Property Description
Location
Province ON
County Toronto
Community Steeles
Area Toronto
Rooms
Family Room No
Basement Finished, Separate Entrance
Kitchen 1
Separate Den/Office 1
Interior
Interior Features None
Cooling Central Air
Fireplaces Type Living Room
Fireplace Yes
Heat Source Gas
Exterior
Exterior Feature Deck, Porch Enclosed
Parking Features Private
Garage Spaces 1.0
Pool None
Roof Type Asphalt Shingle
Lot Frontage 29.78
Lot Depth 104.87
Total Parking Spaces 2
Building
Unit Features Public Transit,Place Of Worship,Park,School,Hospital
Foundation Unknown
Others
Virtual Tour https://www.winsold.com/tour/388696
"My job is to find and attract mastery-based agents to the office, protect the culture, and make sure everyone is happy! "






