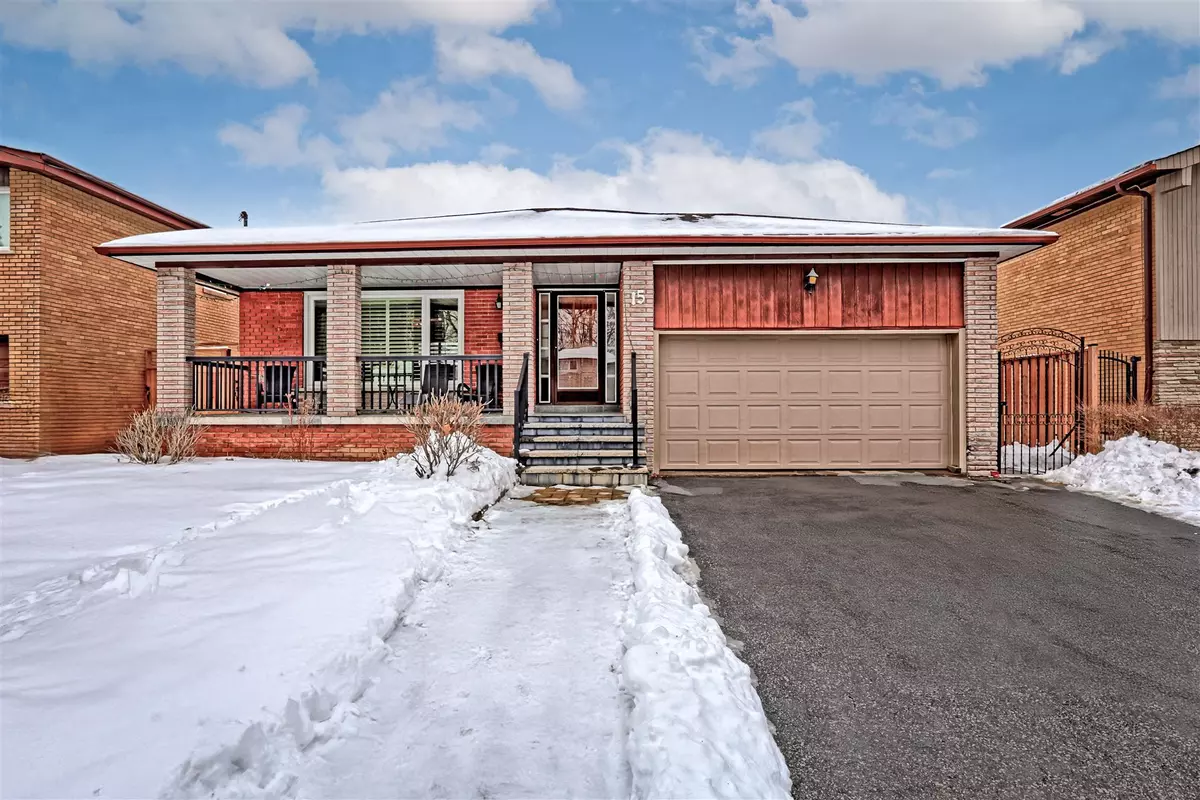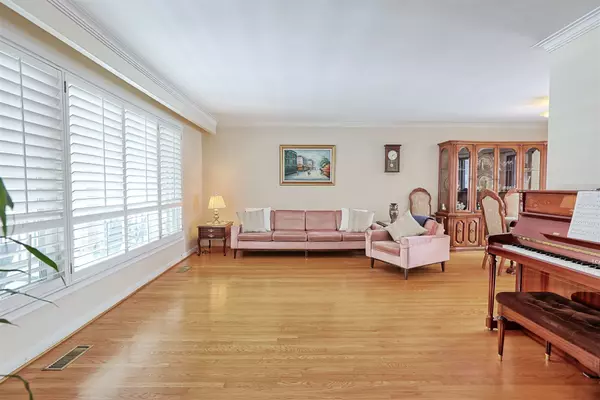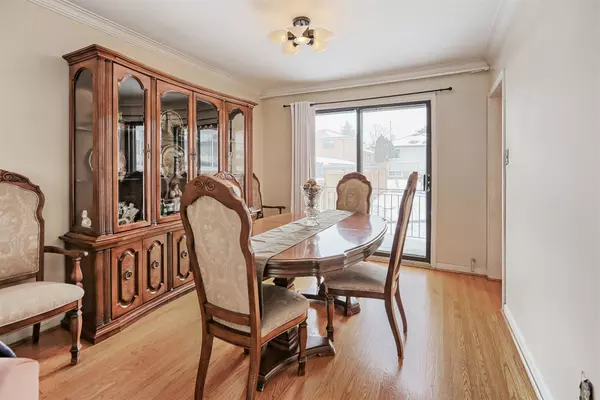3 Beds
3 Baths
3 Beds
3 Baths
Key Details
Property Type Single Family Home
Sub Type Detached
Listing Status Active
Purchase Type For Sale
Approx. Sqft 1100-1500
Subdivision York University Heights
MLS Listing ID W11978600
Style Bungalow
Bedrooms 3
Annual Tax Amount $4,606
Tax Year 2024
Property Sub-Type Detached
Property Description
Location
Province ON
County Toronto
Community York University Heights
Area Toronto
Rooms
Family Room No
Basement Finished, Separate Entrance
Kitchen 2
Interior
Interior Features Auto Garage Door Remote, Primary Bedroom - Main Floor
Cooling Central Air
Fireplaces Type Family Room, Wood
Fireplace Yes
Heat Source Gas
Exterior
Exterior Feature Porch
Parking Features Private Double
Garage Spaces 2.0
Pool None
View Garden
Roof Type Asphalt Shingle
Lot Frontage 50.0
Lot Depth 122.0
Total Parking Spaces 4
Building
Unit Features Fenced Yard,Greenbelt/Conservation,Park,Place Of Worship,Public Transit,Ravine
Foundation Concrete Block
"My job is to find and attract mastery-based agents to the office, protect the culture, and make sure everyone is happy! "






