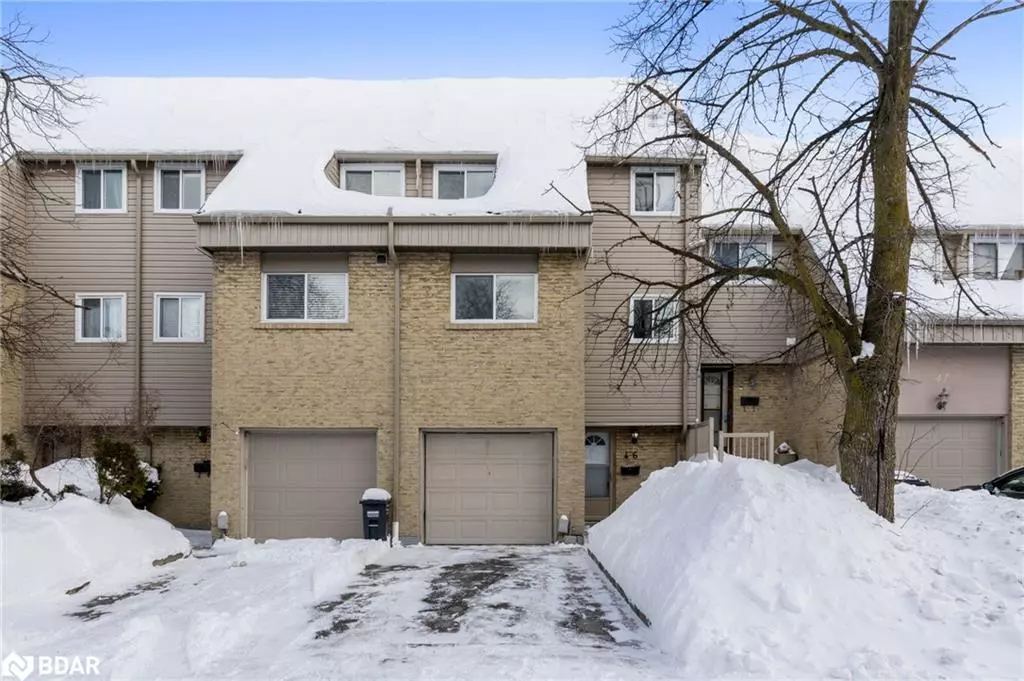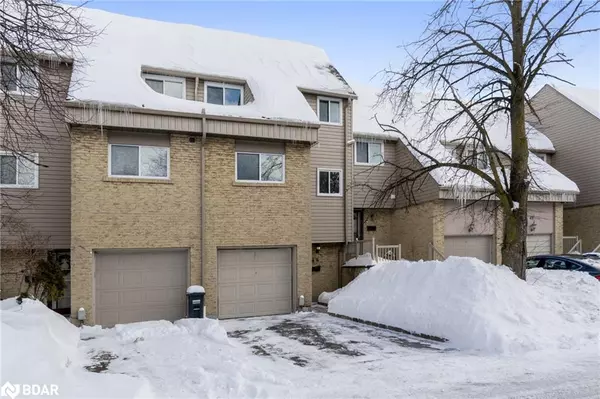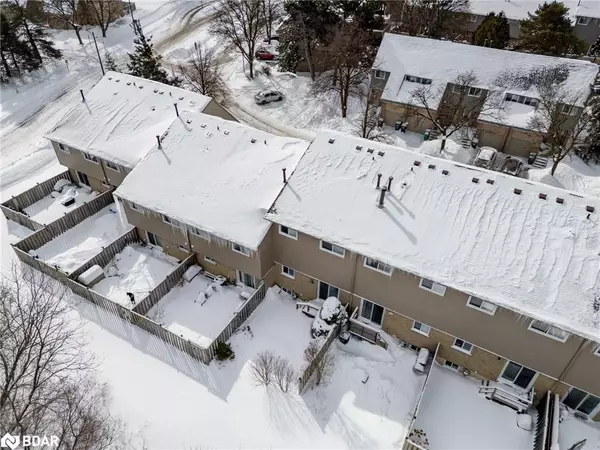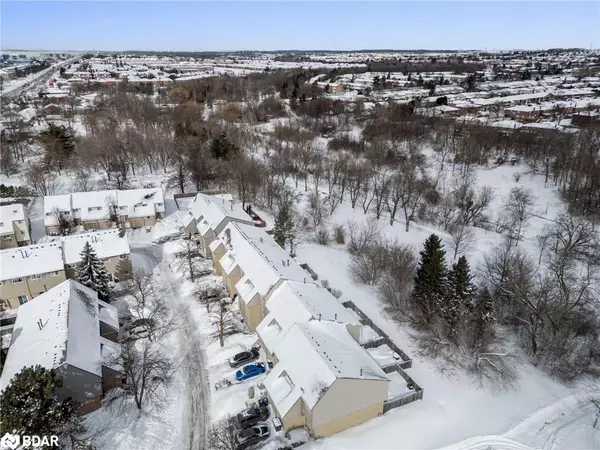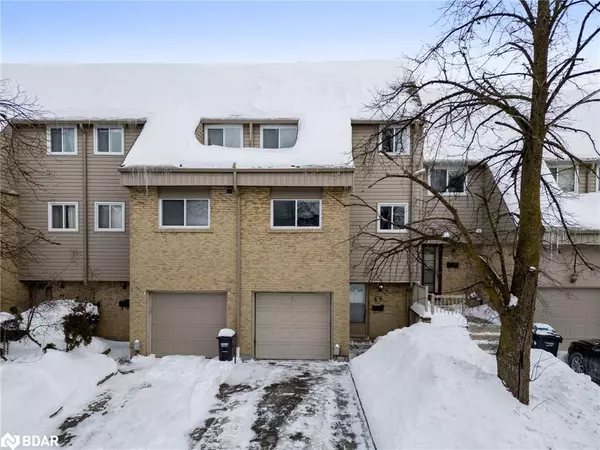Kseniya Pichardo Martinez
Real Broker Ontario LTD., Brokerage
kseniya@kseniyapichardo.com +1(226) 336-38103 Beds
2 Baths
1,458 SqFt
3 Beds
2 Baths
1,458 SqFt
Key Details
Property Type Townhouse
Sub Type Row/Townhouse
Listing Status Active
Purchase Type For Sale
Square Footage 1,458 sqft
Price per Sqft $457
MLS Listing ID 40697803
Style Two Story
Bedrooms 3
Full Baths 1
Half Baths 1
HOA Fees $652/mo
HOA Y/N Yes
Abv Grd Liv Area 1,458
Originating Board Barrie
Annual Tax Amount $3,243
Property Sub-Type Row/Townhouse
Property Description
Location
Province ON
County Peel
Area Br - Brampton
Zoning R3A
Direction Williams Pkwy / Hurontario St
Rooms
Basement Full, Unfinished
Kitchen 1
Interior
Interior Features None
Heating Forced Air, Natural Gas
Cooling Central Air
Fireplace No
Appliance Dishwasher, Dryer, Microwave, Refrigerator, Stove, Washer
Laundry In-Suite, Lower Level
Exterior
Parking Features Attached Garage
Garage Spaces 1.0
Roof Type Asphalt Shing
Garage Yes
Building
Lot Description Urban, Hospital, Park, Public Transit, Schools, Shopping Nearby, Trails
Faces Williams Pkwy / Hurontario St
Sewer Sewer (Municipal)
Water Municipal-Metered
Architectural Style Two Story
Structure Type Aluminum Siding,Brick
New Construction No
Others
HOA Fee Include Insurance,Cable TV,Common Elements,Parking,Water
Senior Community false
Tax ID 191650046
Ownership Condominium
"My job is to find and attract mastery-based agents to the office, protect the culture, and make sure everyone is happy! "

