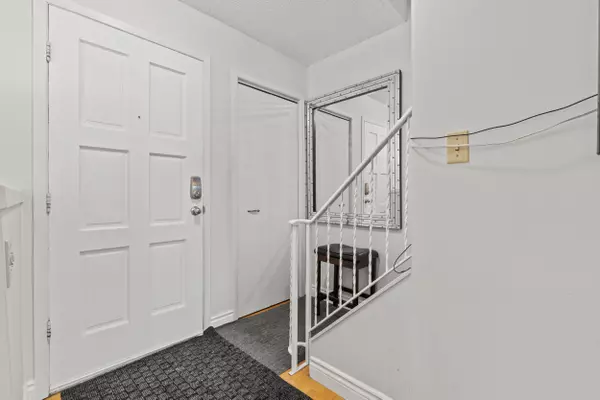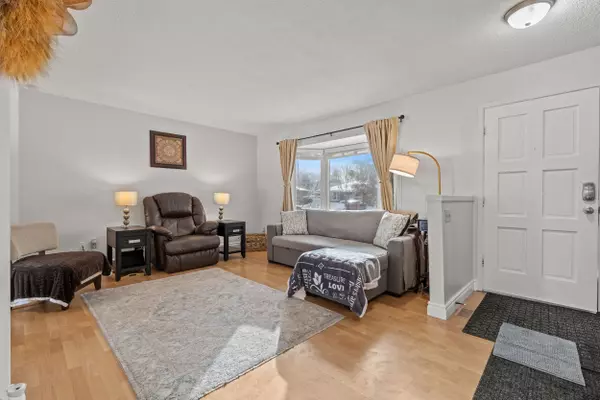3 Beds
2 Baths
3 Beds
2 Baths
Key Details
Property Type Single Family Home
Sub Type Semi-Detached
Listing Status Active
Purchase Type For Sale
Approx. Sqft 700-1100
Subdivision 446 - Fairview
MLS Listing ID X11977957
Style 2-Storey
Bedrooms 3
Annual Tax Amount $2,981
Tax Year 2024
Property Sub-Type Semi-Detached
Property Description
Location
Province ON
County Niagara
Community 446 - Fairview
Area Niagara
Rooms
Family Room No
Basement Finished, Full
Kitchen 1
Separate Den/Office 1
Interior
Interior Features Storage
Cooling Central Air
Fireplace No
Heat Source Gas
Exterior
Parking Features Private
Pool None
Roof Type Asphalt Shingle
Lot Frontage 44.85
Lot Depth 101.58
Total Parking Spaces 6
Building
Unit Features Public Transit,School Bus Route,Cul de Sac/Dead End,School,Fenced Yard
Foundation Poured Concrete
"My job is to find and attract mastery-based agents to the office, protect the culture, and make sure everyone is happy! "






