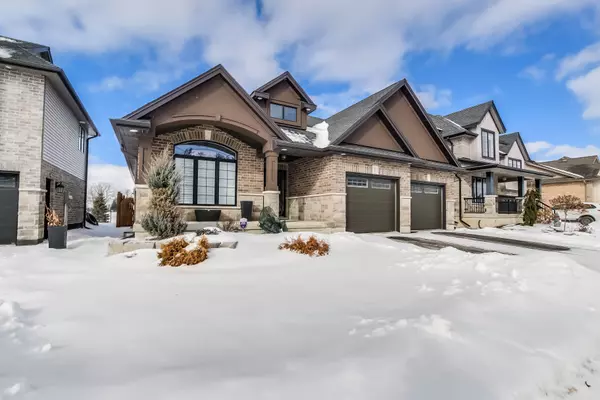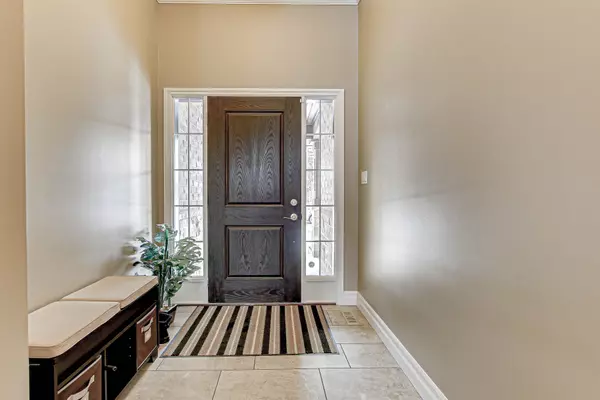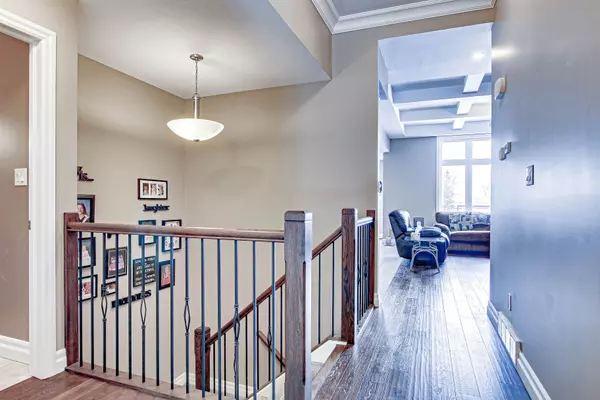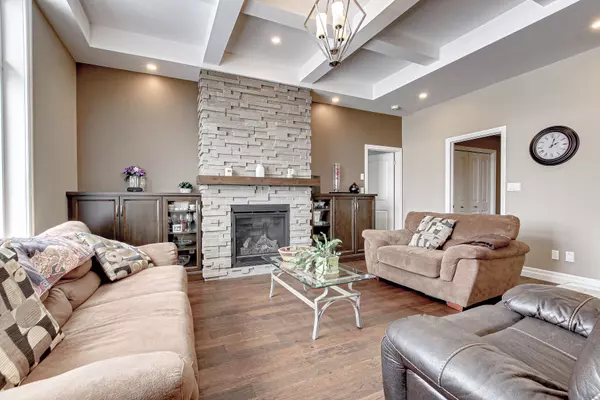4 Beds
3 Baths
4 Beds
3 Baths
Key Details
Property Type Single Family Home
Sub Type Detached
Listing Status Active
Purchase Type For Sale
Approx. Sqft 2500-3000
Subdivision Woodstock - North
MLS Listing ID X11963929
Style Bungalow
Bedrooms 4
Annual Tax Amount $6,366
Tax Year 2024
Property Sub-Type Detached
Property Description
Location
Province ON
County Oxford
Community Woodstock - North
Area Oxford
Rooms
Family Room No
Basement Finished
Kitchen 1
Interior
Interior Features Auto Garage Door Remote, Central Vacuum, ERV/HRV, Primary Bedroom - Main Floor, Sump Pump, Ventilation System, Water Softener
Cooling Central Air
Fireplaces Type Living Room, Natural Gas
Fireplace Yes
Heat Source Gas
Exterior
Parking Features Private Double
Garage Spaces 2.0
Pool Above Ground
View Panoramic
Roof Type Shingles
Lot Frontage 51.87
Lot Depth 114.83
Total Parking Spaces 4
Building
Foundation Poured Concrete
Others
Virtual Tour https://Tours.UpNclose.com/idx/261959
"My job is to find and attract mastery-based agents to the office, protect the culture, and make sure everyone is happy! "






