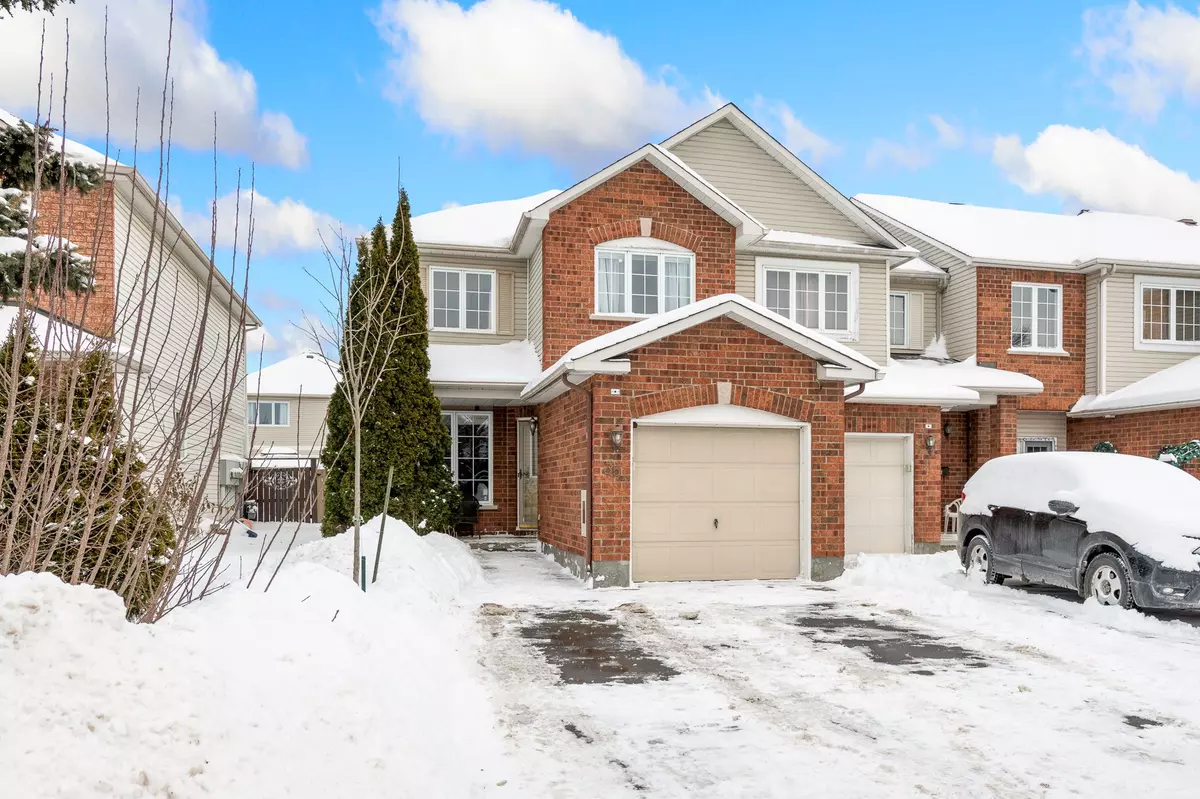3 Beds
3 Baths
3 Beds
3 Baths
Key Details
Property Type Condo, Townhouse
Sub Type Att/Row/Townhouse
Listing Status Active
Purchase Type For Sale
Approx. Sqft 1500-2000
Subdivision 7710 - Barrhaven East
MLS Listing ID X11977413
Style 2-Storey
Bedrooms 3
Annual Tax Amount $3,863
Tax Year 2024
Property Sub-Type Att/Row/Townhouse
Property Description
Location
Province ON
County Ottawa
Community 7710 - Barrhaven East
Area Ottawa
Rooms
Family Room Yes
Basement Full, Partially Finished
Kitchen 1
Interior
Interior Features Water Heater
Cooling Central Air
Fireplaces Type Family Room, Natural Gas
Fireplace Yes
Heat Source Gas
Exterior
Exterior Feature Landscaped
Parking Features Private Double
Garage Spaces 1.0
Pool None
View City
Roof Type Asphalt Shingle
Topography Flat
Lot Frontage 26.44
Lot Depth 109.91
Total Parking Spaces 5
Building
Unit Features Level
Foundation Poured Concrete
Others
Security Features Smoke Detector,Carbon Monoxide Detectors
ParcelsYN No
Virtual Tour https://my.matterport.com/show/?m=kJskj3GCeRJ
"My job is to find and attract mastery-based agents to the office, protect the culture, and make sure everyone is happy! "






