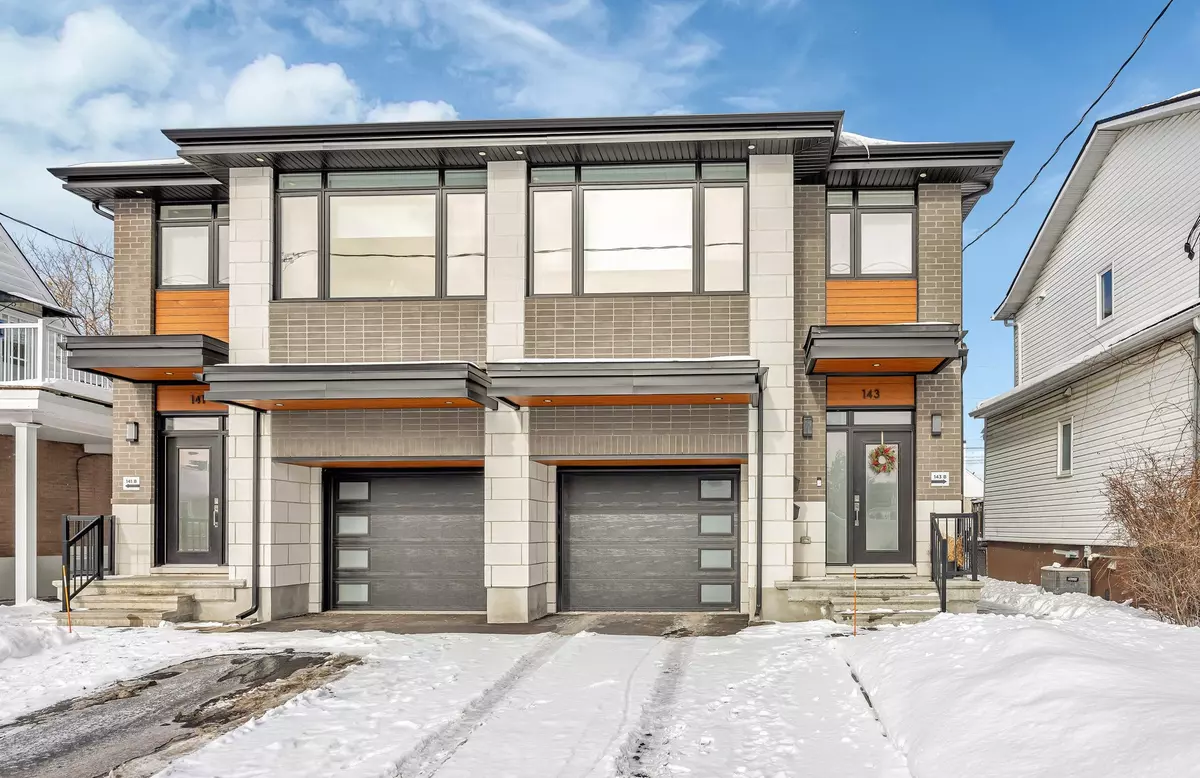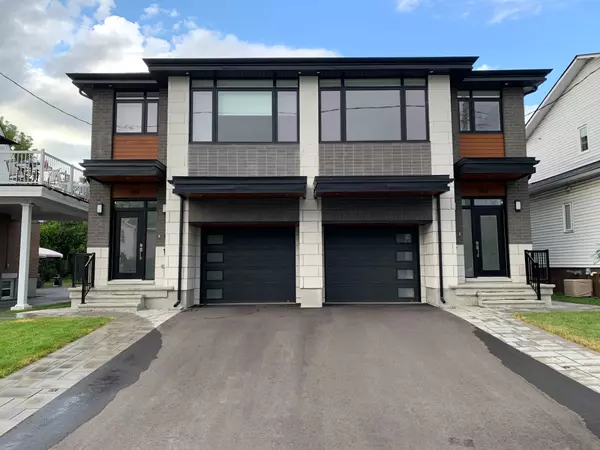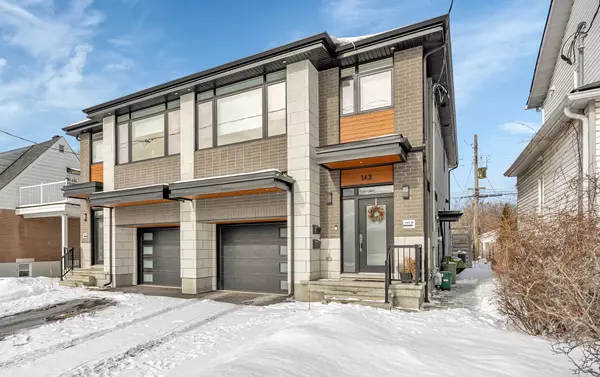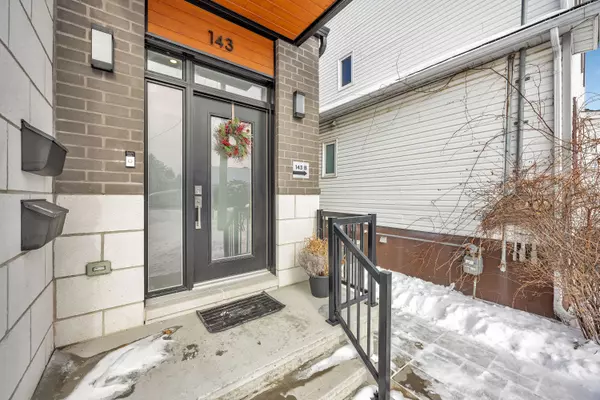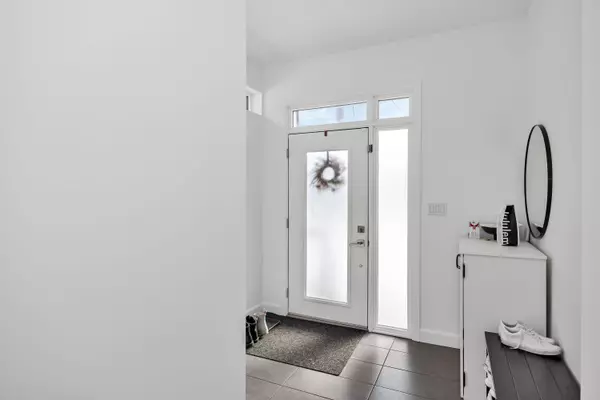5 Beds
4 Baths
5 Beds
4 Baths
Key Details
Property Type Multi-Family
Sub Type Duplex
Listing Status Active
Purchase Type For Sale
Approx. Sqft 2000-2500
Subdivision 3502 - Overbrook/Castle Heights
MLS Listing ID X11976951
Style 2-Storey
Bedrooms 5
Annual Tax Amount $7,349
Tax Year 2024
Property Sub-Type Duplex
Property Description
Location
Province ON
County Ottawa
Community 3502 - Overbrook/Castle Heights
Area Ottawa
Rooms
Family Room Yes
Basement Apartment, Finished with Walk-Out
Kitchen 2
Separate Den/Office 2
Interior
Interior Features Auto Garage Door Remote, Carpet Free, Separate Heating Controls, Upgraded Insulation, Air Exchanger, On Demand Water Heater, Sump Pump, Water Heater Owned
Cooling Central Air
Inclusions 2 x Fridge, 2 x Gas Stove, 2 x Hood Fan, 2 x Dishwasher, 2 x Washer, 2 x Dryer all window blinds in main unit.
Exterior
Exterior Feature Landscaped, Patio
Parking Features Front Yard Parking
Garage Spaces 1.0
Pool None
Roof Type Asphalt Shingle
Lot Frontage 25.02
Lot Depth 116.01
Total Parking Spaces 3
Building
Foundation Poured Concrete
Others
Security Features Alarm System
"My job is to find and attract mastery-based agents to the office, protect the culture, and make sure everyone is happy! "

