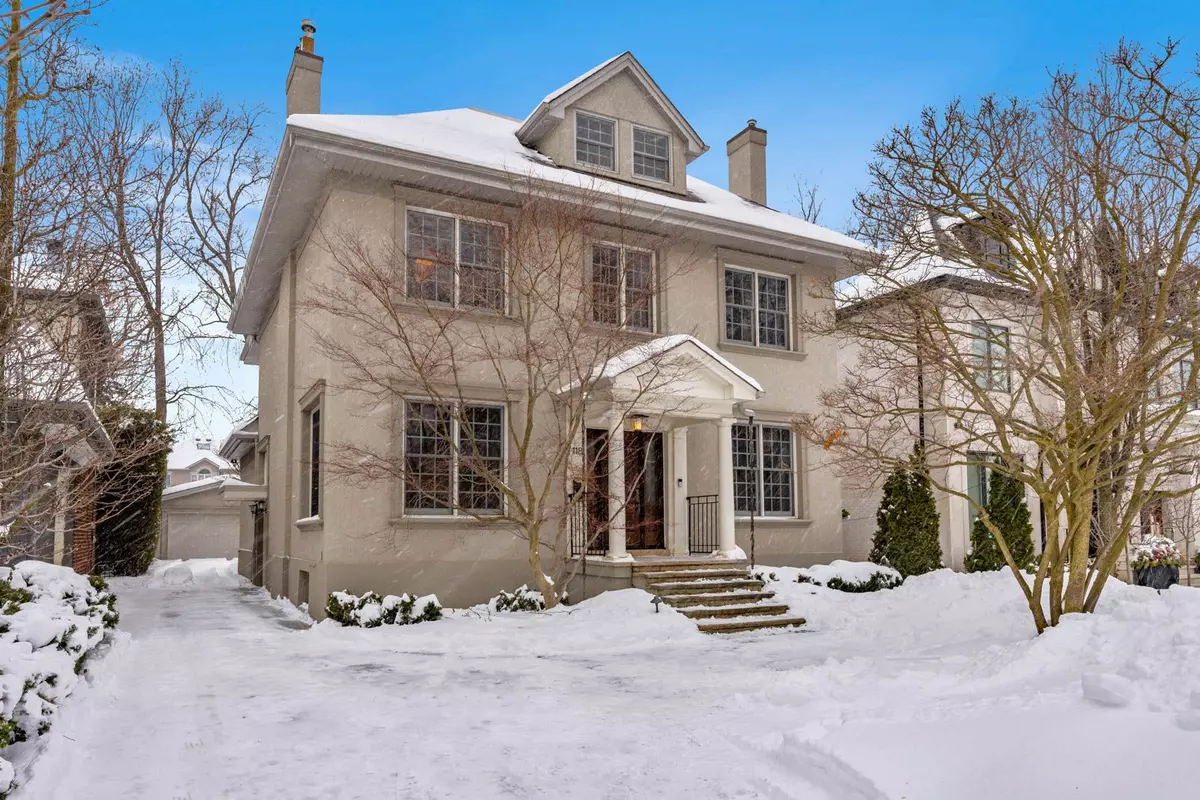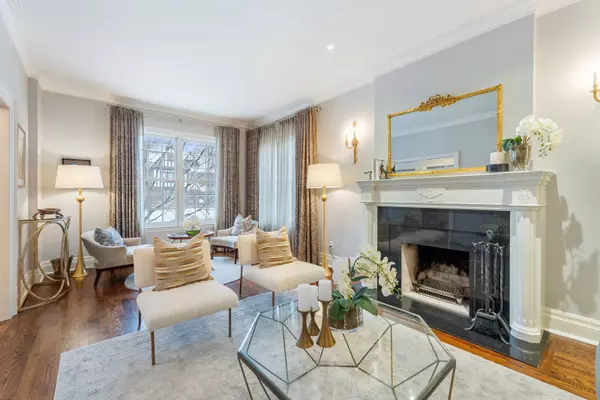7 Beds
5 Baths
7 Beds
5 Baths
Key Details
Property Type Single Family Home
Sub Type Detached
Listing Status Active
Purchase Type For Sale
Subdivision Lawrence Park South
MLS Listing ID C11976656
Style 3-Storey
Bedrooms 7
Annual Tax Amount $18,225
Tax Year 2024
Property Sub-Type Detached
Property Description
Location
Province ON
County Toronto
Community Lawrence Park South
Area Toronto
Rooms
Family Room Yes
Basement Finished
Kitchen 1
Separate Den/Office 1
Interior
Interior Features Water Heater, Storage, Sauna, Water Treatment, Water Softener, Central Vacuum
Cooling Central Air
Fireplaces Number 3
Fireplaces Type Wood, Natural Gas
Inclusions Sub Zero Fridge, Sub Zero Speed Oven/Microwave, Miele Dishwasher, Capital Culinarian 8 Burner Gas Range, Miele Washer, Miele Gas Dryer, Sauna Ray Sauna, Furnace & Equipment, Air Conditioning Unit(s), All Electric Light Fixtures, Window Coverings (except where noted)
Exterior
Exterior Feature Patio, Landscaped, Privacy, Lawn Sprinkler System
Parking Features Front Yard Parking, Private
Garage Spaces 2.0
Pool None
View Garden, Trees/Woods
Roof Type Asphalt Shingle
Lot Frontage 50.0
Lot Depth 133.91
Total Parking Spaces 6
Building
Foundation Unknown
Others
Senior Community Yes
Virtual Tour https://my.matterport.com/show/?m=bxG422bnZ2s
"My job is to find and attract mastery-based agents to the office, protect the culture, and make sure everyone is happy! "






