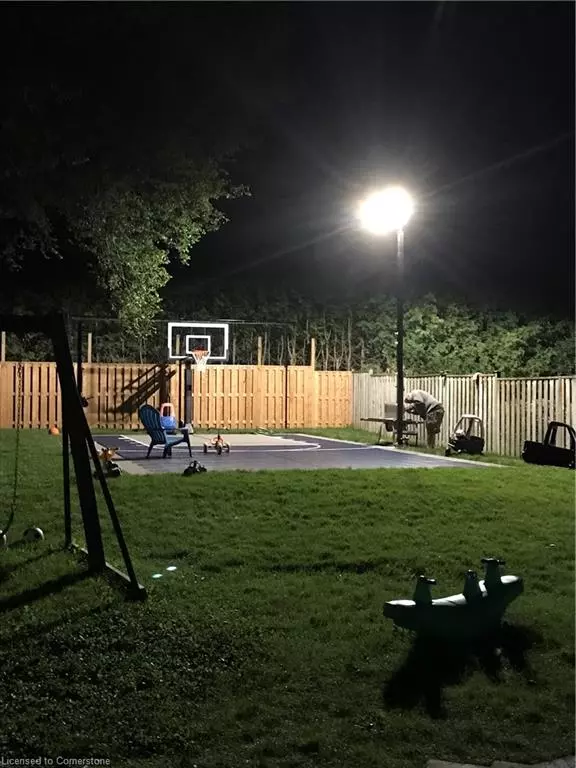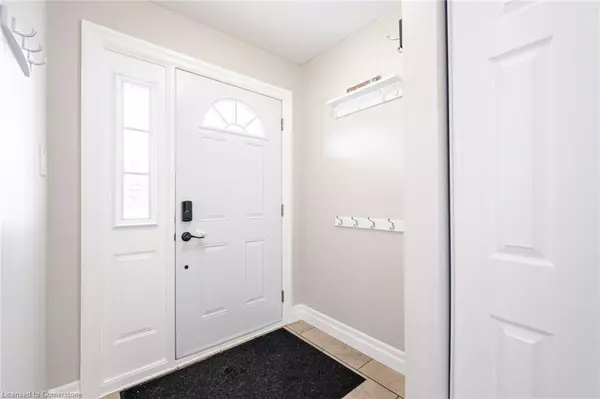3 Beds
3 Baths
1,327 SqFt
3 Beds
3 Baths
1,327 SqFt
OPEN HOUSE
Sat Feb 22, 2:00pm - 4:00pm
Sun Feb 23, 2:00pm - 4:00pm
Key Details
Property Type Single Family Home
Sub Type Single Family Residence
Listing Status Active
Purchase Type For Sale
Square Footage 1,327 sqft
Price per Sqft $659
MLS Listing ID 40699269
Style Backsplit
Bedrooms 3
Full Baths 3
Abv Grd Liv Area 2,261
Originating Board Waterloo Region
Annual Tax Amount $4,000
Property Sub-Type Single Family Residence
Property Description
Are you searching for the perfect home to create lasting memories with your family, or perhaps looking to downsize to a turnkey property with everything you need? Look no further! This fully renovated gem offers the best of both worlds: a beautifully updated interior, exceptional outdoor amenities, and is nestled in a fantastic community that's ideal for family living. Set on a sprawling residential lot, the backyard is an entertainer's dream, featuring a 20x40ft sports pad with built-in floodlights, a painted basketball court, and the flexibility to transform into an ice rink, volleyball court, badminton area, or pickleball court—perfect for year-round fun! Whether you're hosting a family game, playing sports, or enjoying a peaceful evening outdoors, this space has something for everyone. With easy access from both sides of the house-a concrete boat/trailer pad on the left and camper access on the right-you'll have all the space you need for your toys and with parking for up to 7 vehicles. Inside, you'll find luxurious finishes and light stained hardwood floors that fully modernize this space. A rare find in a backsplit design, this property features a primary en suite plus two additional full bathrooms, offering ultimate convenience for families. The 20x27ft rec room provides an expansive space for both kids and adults to unwind or entertain, while the basement includes a versatile office/bedroom and a workshop—perfect for a home office, hobbies, or extra storage. Located in a wonderful community with excellent schools, libraries, and plenty of amenities nearby, this home is the perfect place to grow your family or enjoy a peaceful lifestyle. With over 425k in upgrades inside and out, this home is the epitome of modern living offering a turn-key lifestyle in an incredible community. Don't miss your chance at this one-book a private showing today!
Location
Province ON
County Wellington
Area Mapleton
Zoning RES
Direction High Street to Edward Street
Rooms
Basement Full, Partially Finished, Sump Pump
Kitchen 1
Interior
Interior Features Sauna
Heating Forced Air
Cooling Central Air
Fireplaces Number 1
Fireplaces Type Wood Burning
Fireplace Yes
Appliance Range, Water Heater Owned, Water Softener, Dishwasher, Dryer, Hot Water Tank Owned, Refrigerator, Stove, Washer
Laundry In Basement
Exterior
Exterior Feature Recreational Area
Parking Features Attached Garage, Garage Door Opener
Garage Spaces 2.0
Roof Type Asphalt Shing
Porch Deck
Lot Frontage 64.6
Lot Depth 187.84
Garage Yes
Building
Lot Description Urban, Irregular Lot, Library, Schools
Faces High Street to Edward Street
Foundation Poured Concrete
Sewer Sewer (Municipal)
Water Municipal
Architectural Style Backsplit
Structure Type Brick,Vinyl Siding
New Construction No
Schools
Elementary Schools Drayton Heights Ps, St John Catholic School
High Schools Norwell Dss, St James Catholic Hs
Others
Senior Community false
Tax ID 714570063
Ownership Freehold/None
Virtual Tour https://unbranded.mediatours.ca/property/37-edward-street-drayton/
"My job is to find and attract mastery-based agents to the office, protect the culture, and make sure everyone is happy! "






