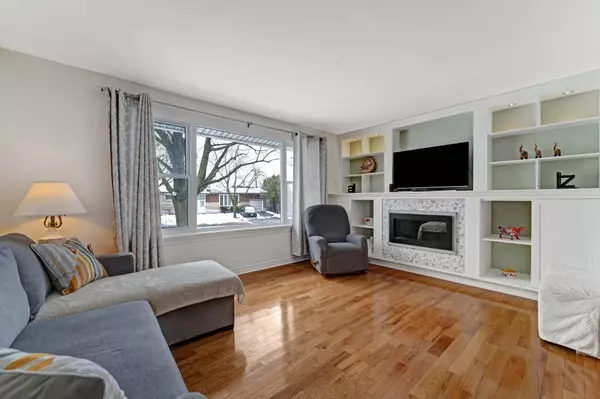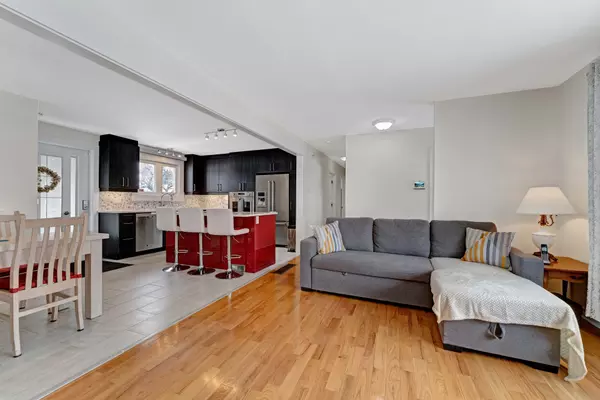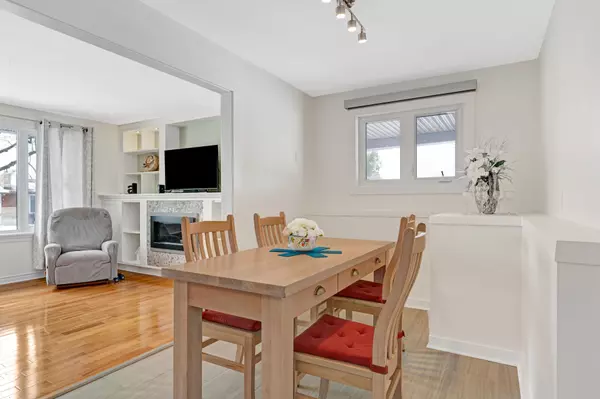3 Beds
2 Baths
3 Beds
2 Baths
Key Details
Property Type Single Family Home
Sub Type Detached
Listing Status Pending
Purchase Type For Sale
Subdivision 3502 - Overbrook/Castle Heights
MLS Listing ID X11976477
Style Bungalow
Bedrooms 3
Annual Tax Amount $4,939
Tax Year 2024
Property Sub-Type Detached
Property Description
Location
Province ON
County Ottawa
Community 3502 - Overbrook/Castle Heights
Area Ottawa
Rooms
Family Room No
Basement Full
Kitchen 2
Separate Den/Office 1
Interior
Interior Features Built-In Oven, Wheelchair Access
Cooling Central Air
Fireplace Yes
Heat Source Gas
Exterior
Exterior Feature Landscaped, Deck
Pool None
Waterfront Description None
Roof Type Asphalt Shingle
Lot Frontage 85.08
Lot Depth 137.0
Total Parking Spaces 2
Building
Unit Features Public Transit,School
Foundation Concrete
Others
ParcelsYN No
"My job is to find and attract mastery-based agents to the office, protect the culture, and make sure everyone is happy! "






