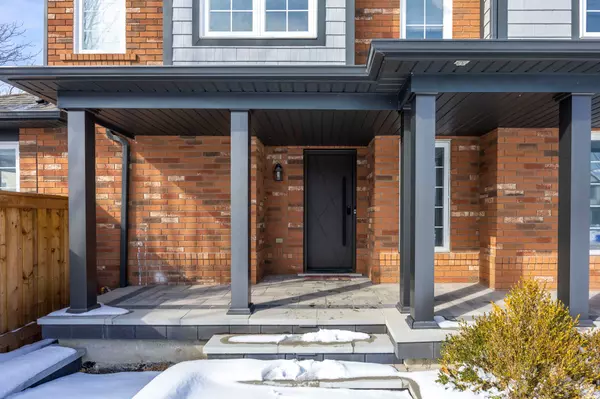3 Beds
4 Baths
3 Beds
4 Baths
Key Details
Property Type Condo, Townhouse
Sub Type Att/Row/Townhouse
Listing Status Active
Purchase Type For Sale
Approx. Sqft 1500-2000
Subdivision 1022 - Wt West Oak Trails
MLS Listing ID W11976381
Style 2-Storey
Bedrooms 3
Annual Tax Amount $4,823
Tax Year 2025
Property Sub-Type Att/Row/Townhouse
Property Description
Location
Province ON
County Halton
Community 1022 - Wt West Oak Trails
Area Halton
Rooms
Family Room Yes
Basement Finished
Kitchen 1
Separate Den/Office 1
Interior
Interior Features Auto Garage Door Remote
Cooling Central Air
Fireplaces Type Natural Gas
Fireplace Yes
Heat Source Gas
Exterior
Garage Spaces 1.0
Pool None
Roof Type Shingles
Lot Frontage 66.85
Lot Depth 85.19
Total Parking Spaces 2
Building
Foundation Poured Concrete
Others
Virtual Tour https://listings.realestatephoto360.ca/sites/kjlzrjx/unbranded
"My job is to find and attract mastery-based agents to the office, protect the culture, and make sure everyone is happy! "






