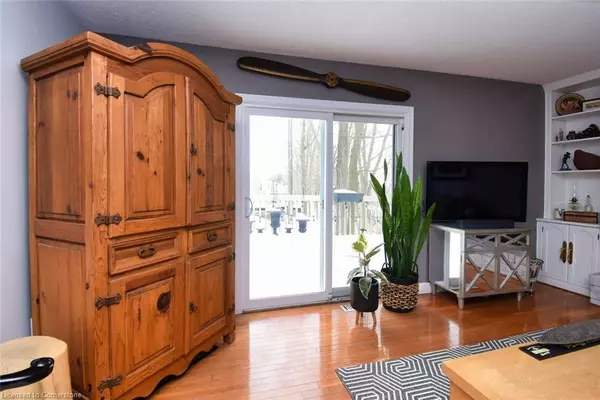3 Beds
3 Baths
1,842 SqFt
3 Beds
3 Baths
1,842 SqFt
OPEN HOUSE
Sun Feb 23, 1:00pm - 3:00pm
Key Details
Property Type Single Family Home
Sub Type Detached
Listing Status Pending
Purchase Type For Sale
Square Footage 1,842 sqft
Price per Sqft $515
MLS Listing ID 40699191
Style Sidesplit
Bedrooms 3
Full Baths 3
Abv Grd Liv Area 1,842
Originating Board Hamilton - Burlington
Year Built 1985
Annual Tax Amount $5,757
Property Sub-Type Detached
Property Description
Location
Province ON
County Waterloo
Area 11 - Galt West
Zoning RES
Direction GRAND RIDGE
Rooms
Basement Walk-Out Access, Full, Finished
Kitchen 1
Interior
Interior Features Central Vacuum, Auto Garage Door Remote(s)
Heating Forced Air, Natural Gas
Cooling Central Air
Fireplaces Number 1
Fireplaces Type Wood Burning
Fireplace Yes
Appliance Water Softener, Dishwasher, Dryer, Refrigerator, Stove, Washer
Laundry Main Level
Exterior
Exterior Feature Landscaped
Parking Features Attached Garage, Garage Door Opener, Asphalt
Garage Spaces 2.0
Roof Type Asphalt Shing
Porch Deck, Patio
Lot Frontage 68.0
Lot Depth 111.6
Garage Yes
Building
Lot Description Urban, Landscaped, Park, Playground Nearby, Public Transit, Schools, Shopping Nearby, Trails
Faces GRAND RIDGE
Foundation Poured Concrete
Sewer Sewer (Municipal)
Water Municipal
Architectural Style Sidesplit
Structure Type Brick,Vinyl Siding
New Construction No
Others
Senior Community No
Tax ID 038310012
Ownership Freehold/None
Virtual Tour https://www.venturehomes.ca/virtualtour.asp?tourid=68655
"My job is to find and attract mastery-based agents to the office, protect the culture, and make sure everyone is happy! "






