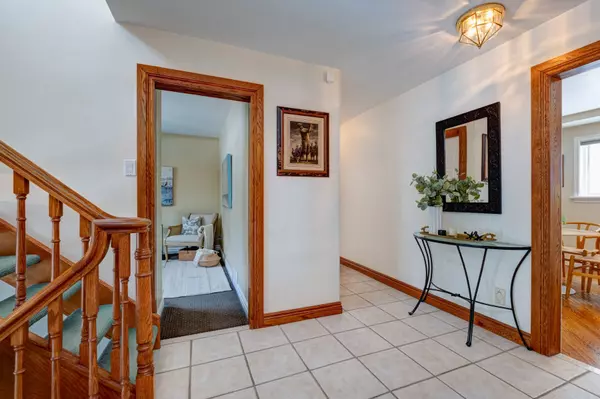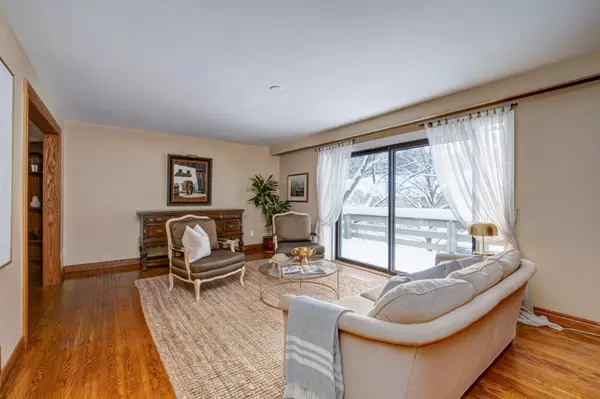4 Beds
4 Baths
4 Beds
4 Baths
Key Details
Property Type Single Family Home
Sub Type Detached
Listing Status Active
Purchase Type For Sale
Subdivision Birchcliffe-Cliffside
MLS Listing ID E11975773
Style 2-Storey
Bedrooms 4
Annual Tax Amount $15,428
Tax Year 2024
Property Sub-Type Detached
Property Description
Location
Province ON
County Toronto
Community Birchcliffe-Cliffside
Area Toronto
Rooms
Family Room No
Basement Separate Entrance, Finished
Kitchen 1
Interior
Interior Features Storage
Cooling Central Air
Fireplace No
Heat Source Gas
Exterior
Exterior Feature Landscaped
Garage Spaces 2.0
Pool None
Roof Type Asphalt Shingle
Lot Frontage 50.0
Lot Depth 148.67
Total Parking Spaces 6
Building
Foundation Unknown
Others
Virtual Tour https://my.matterport.com/show/?m=v9SPfANKXei
"My job is to find and attract mastery-based agents to the office, protect the culture, and make sure everyone is happy! "






