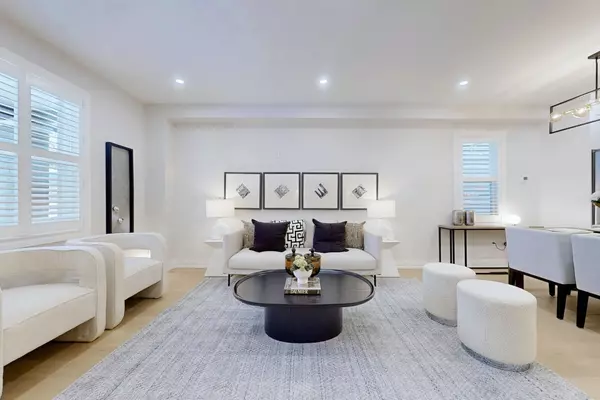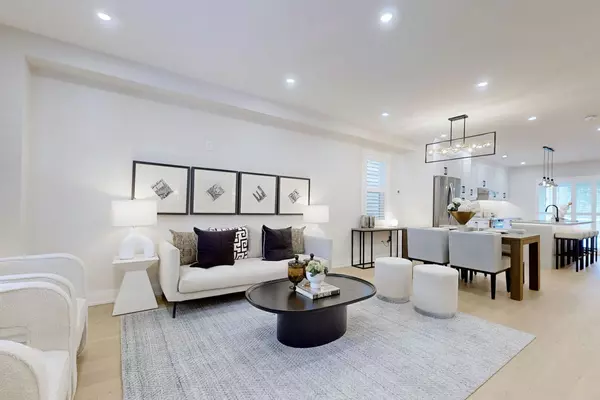3 Beds
3 Baths
3 Beds
3 Baths
Key Details
Property Type Single Family Home
Sub Type Detached
Listing Status Active
Purchase Type For Sale
Subdivision Woodbine Corridor
MLS Listing ID E11975480
Style 2-Storey
Bedrooms 3
Annual Tax Amount $4,649
Tax Year 2024
Property Sub-Type Detached
Property Description
Location
Province ON
County Toronto
Community Woodbine Corridor
Area Toronto
Rooms
Family Room No
Basement Finished, Separate Entrance
Kitchen 2
Separate Den/Office 2
Interior
Interior Features Other
Heating Yes
Cooling Central Air
Fireplace No
Heat Source Gas
Exterior
Parking Features None
Pool None
Roof Type Asphalt Shingle
Lot Frontage 20.0
Lot Depth 125.0
Building
Unit Features Beach,Park,Public Transit,School
Foundation Concrete
Others
Virtual Tour https://winsold.com/matterport/embed/388291/eKexwkYzLhD
"My job is to find and attract mastery-based agents to the office, protect the culture, and make sure everyone is happy! "






