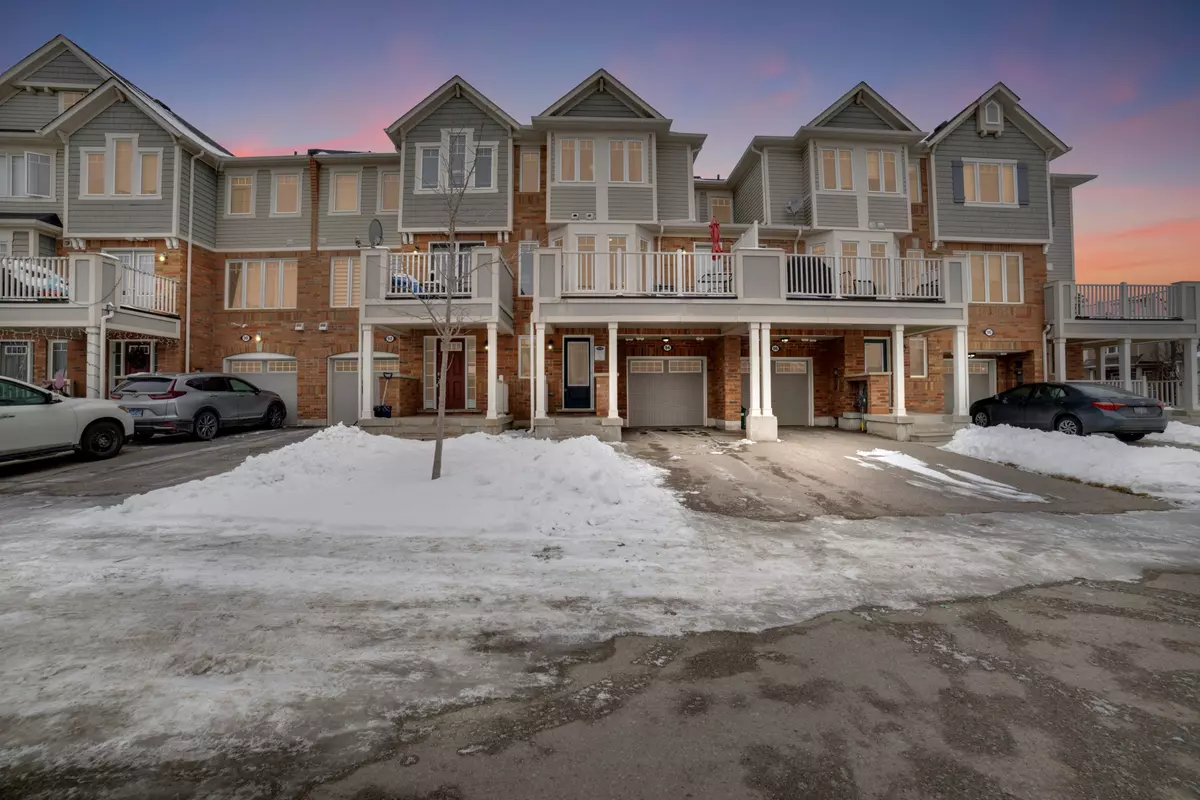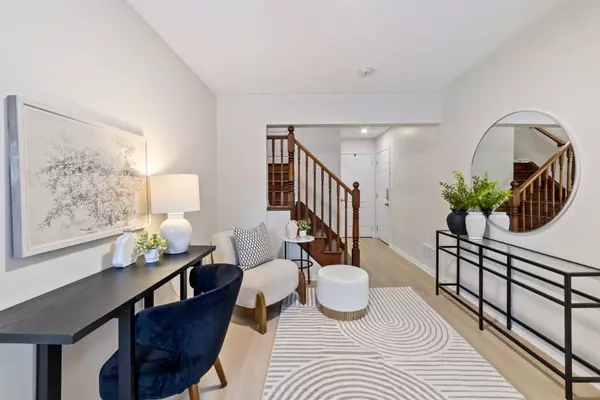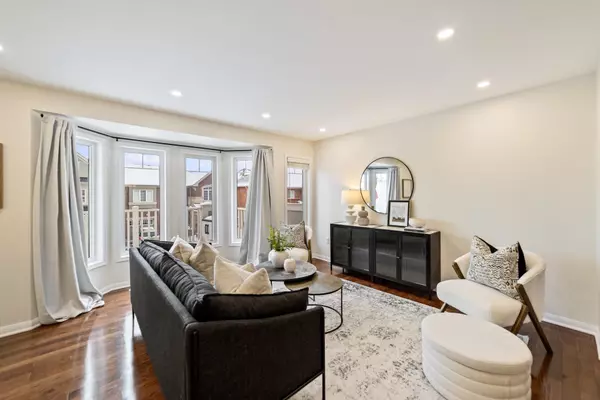Kseniya Pichardo Martinez
Real Broker Ontario LTD., Brokerage
kseniya@kseniyapichardo.com +1(226) 336-38102 Beds
2 Baths
2 Beds
2 Baths
Key Details
Property Type Condo, Townhouse
Sub Type Att/Row/Townhouse
Listing Status Active
Purchase Type For Sale
Approx. Sqft 1500-2000
Subdivision 1038 - Wi Willmott
MLS Listing ID W11974867
Style 3-Storey
Bedrooms 2
Annual Tax Amount $3,078
Tax Year 2024
Property Sub-Type Att/Row/Townhouse
Property Description
Location
Province ON
County Halton
Community 1038 - Wi Willmott
Area Halton
Rooms
Family Room No
Basement None
Kitchen 1
Interior
Interior Features Carpet Free
Cooling Central Air
Fireplace No
Heat Source Gas
Exterior
Parking Features Private
Garage Spaces 1.0
Pool None
Roof Type Asphalt Shingle
Lot Frontage 21.0
Lot Depth 44.29
Total Parking Spaces 3
Building
Unit Features Public Transit,School,Park,Hospital
Foundation Concrete
Others
Virtual Tour https://view.spiro.media/94_suitor_ct-5716?branding=false
"My job is to find and attract mastery-based agents to the office, protect the culture, and make sure everyone is happy! "






