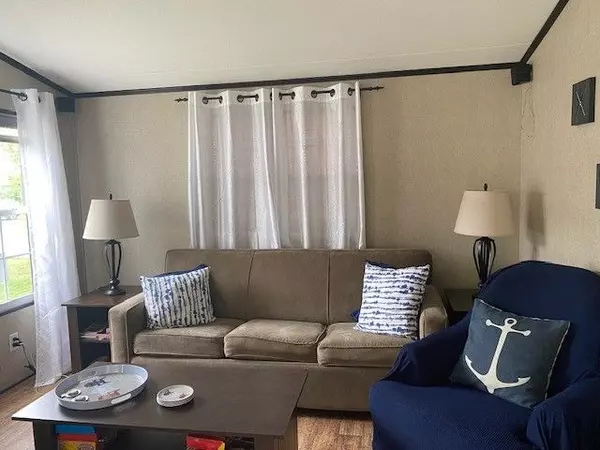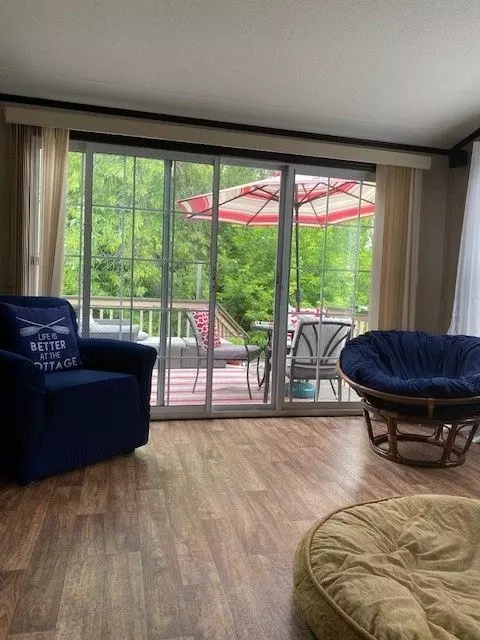2 Beds
1 Bath
2 Beds
1 Bath
Key Details
Property Type Mobile Home
Sub Type MobileTrailer
Listing Status Active
Purchase Type For Sale
Subdivision Rural Otonabee-South Monaghan
MLS Listing ID X11974504
Style Other
Bedrooms 2
Tax Year 2025
Property Sub-Type MobileTrailer
Property Description
Location
Province ON
County Peterborough
Community Rural Otonabee-South Monaghan
Area Peterborough
Rooms
Family Room No
Basement None
Kitchen 1
Interior
Interior Features Primary Bedroom - Main Floor, Propane Tank
Cooling Central Air
Inclusions Fridge/Freezer, Stove, Microwave, Firepit. Hot Water Tank is owned.
Exterior
Parking Features Front Yard Parking
Pool Inground
Waterfront Description Trent System
Roof Type Asphalt Shingle
Total Parking Spaces 1
Building
Foundation Not Applicable
"My job is to find and attract mastery-based agents to the office, protect the culture, and make sure everyone is happy! "






