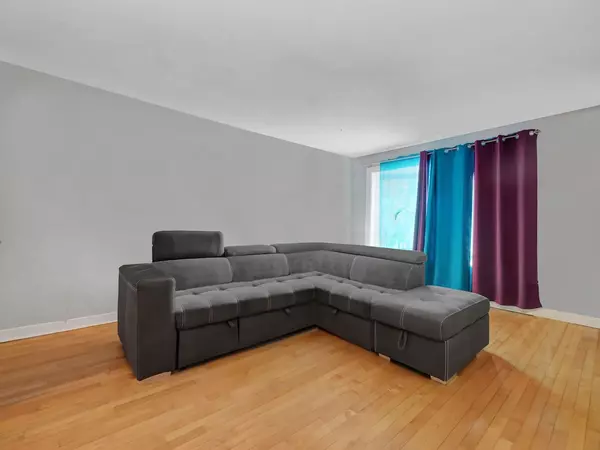REQUEST A TOUR If you would like to see this home without being there in person, select the "Virtual Tour" option and your agent will contact you to discuss available opportunities.
In-PersonVirtual Tour
$ 899,900
Est. payment | /mo
5 Beds
3 Baths
$ 899,900
Est. payment | /mo
5 Beds
3 Baths
Key Details
Property Type Multi-Family
Sub Type Triplex
Listing Status Active
Purchase Type For Sale
Subdivision 3402 - Vanier
MLS Listing ID X11973902
Style 2-Storey
Bedrooms 5
Annual Tax Amount $4,372
Tax Year 2024
Property Sub-Type Triplex
Property Description
Investors, take note! This purpose-built triplex presents an exceptional opportunity with a favorable 4.7% cap rate and potential for future growth. The property features three spacious units, including a renovated 3-bedroom and 2-bedroom unit on the main and upper floor, both with large windows, natural light, hardwood floors, and modern kitchens equipped with dishwashers. The lower 2-bedroom unit boasts high ceilings and oversized windows, creating a bright, inviting atmosphere. The top floor unit has private laundry, while the main and lower units share a convenient laundry area. Additional highlights include a large deck on the top floor, a tranquil yard with no rear neighbors, and separate utilities which tenants are responsible for. The lower and main units are month-to-month, while the upper unit is on a one-year lease. With generous living spaces, natural light, and a well-maintained property, this triplex offers an ideal investment opportunity with the potential for owner-occupancy or future upside.
Location
Province ON
County Ottawa
Community 3402 - Vanier
Area Ottawa
Rooms
Family Room No
Basement Full, Finished
Kitchen 3
Separate Den/Office 2
Interior
Interior Features Storage
Cooling None
Fireplace No
Heat Source Gas
Exterior
Pool None
Roof Type Asphalt Shingle
Lot Frontage 50.0
Lot Depth 84.0
Total Parking Spaces 5
Building
Unit Features Public Transit,Park,School
Foundation Concrete
Listed by RE/MAX HALLMARK REALTY GROUP
"My job is to find and attract mastery-based agents to the office, protect the culture, and make sure everyone is happy! "






